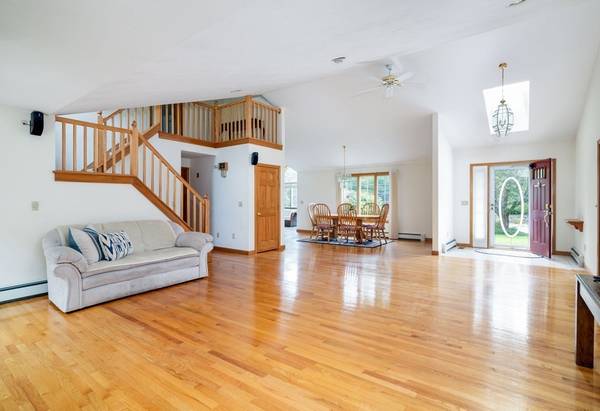For more information regarding the value of a property, please contact us for a free consultation.
Key Details
Sold Price $700,000
Property Type Single Family Home
Sub Type Single Family Residence
Listing Status Sold
Purchase Type For Sale
Square Footage 3,381 sqft
Price per Sqft $207
Subdivision Sagamore Beach
MLS Listing ID 73026708
Sold Date 09/30/22
Style Cape
Bedrooms 3
Full Baths 3
Year Built 1999
Annual Tax Amount $6,103
Tax Year 2022
Lot Size 0.700 Acres
Acres 0.7
Property Description
This spacious, meticulously maintained Cape in charming Sagamore Beach village is the one you've been waiting for! Upon entering you'll immediately notice the cathedral ceilings and gleaming hardwood in the sun drenched living room. This floor plan offers options! Enjoy easy first floor living with a primary suite with ample closets and jacuzzi tub, a well appointed kitchen with a soaring ceilings and granite counters, and a second bedroom with a full bath and laundry area on the first floor. Upstairs you'll find a third large bedroom with a private full bath, walk-in closet and a huge attic storage area with potential to finish. The large finished basement offers endless opportunities to meet your needs. A two car garage and a lovely and quiet backyard with deck, gardens and a storage shed round out this beautiful property. Conveniently situated in a quiet neighborhood -- an hour to Boston or Providence and just minutes to area beaches, Cape Cod Canal & easy Cape access.
Location
State MA
County Barnstable
Area Sagamore Beach
Zoning R40
Direction Take left at Fork to Old Plymouth Rd, Right onto Ocean Pines # 29
Rooms
Basement Full, Finished, Interior Entry, Bulkhead
Primary Bedroom Level First
Dining Room Recessed Lighting, Lighting - Pendant
Kitchen Cathedral Ceiling(s), Closet/Cabinets - Custom Built, Flooring - Stone/Ceramic Tile, Dining Area, Countertops - Stone/Granite/Solid, Recessed Lighting, Stainless Steel Appliances
Interior
Interior Features Closet, Ceiling - Cathedral, Bonus Room, Foyer, Central Vacuum, Wired for Sound
Heating Baseboard, Natural Gas
Cooling Central Air
Flooring Wood, Tile, Carpet, Flooring - Wall to Wall Carpet
Fireplaces Number 1
Fireplaces Type Living Room
Appliance Range, Dishwasher, Refrigerator, Freezer, Washer, Dryer, Vacuum System, Range Hood, Gas Water Heater, Tank Water Heater, Utility Connections for Gas Range
Laundry Laundry Closet, Electric Dryer Hookup, Washer Hookup, First Floor
Basement Type Full, Finished, Interior Entry, Bulkhead
Exterior
Exterior Feature Rain Gutters, Storage, Professional Landscaping, Sprinkler System, Garden, Outdoor Shower
Garage Spaces 2.0
Community Features Public Transportation, Tennis Court(s), Park, Walk/Jog Trails, Golf, Bike Path, Highway Access, House of Worship, Public School
Utilities Available for Gas Range
Waterfront Description Beach Front, Ocean, 1/2 to 1 Mile To Beach, Beach Ownership(Public)
Roof Type Shingle
Total Parking Spaces 6
Garage Yes
Waterfront Description Beach Front, Ocean, 1/2 to 1 Mile To Beach, Beach Ownership(Public)
Building
Lot Description Corner Lot, Cleared, Level
Foundation Concrete Perimeter
Sewer Private Sewer
Water Public
Architectural Style Cape
Schools
Elementary Schools Bourne
Middle Schools Bourne
High Schools Bourne
Read Less Info
Want to know what your home might be worth? Contact us for a FREE valuation!

Our team is ready to help you sell your home for the highest possible price ASAP
Bought with Dennis MacDonald • Keller Williams Realty



