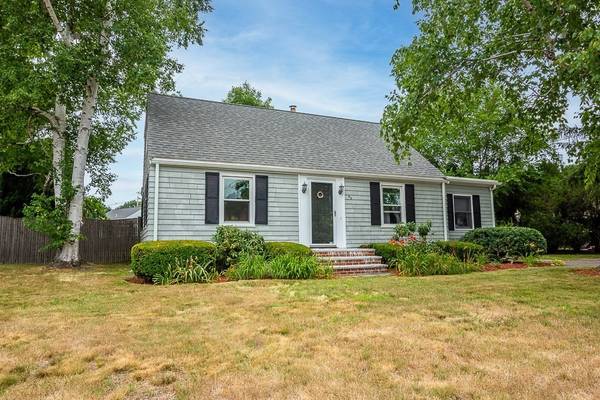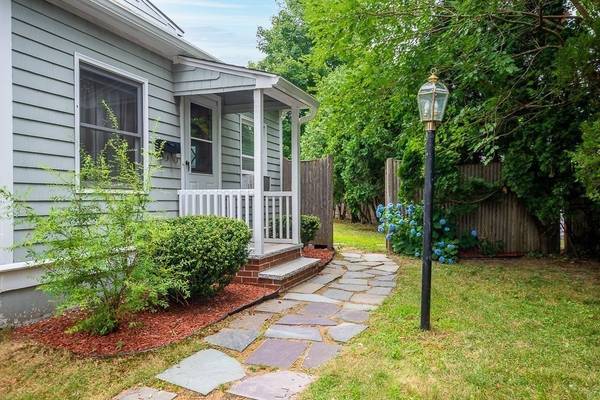For more information regarding the value of a property, please contact us for a free consultation.
Key Details
Sold Price $510,000
Property Type Single Family Home
Sub Type Single Family Residence
Listing Status Sold
Purchase Type For Sale
Square Footage 1,544 sqft
Price per Sqft $330
Subdivision Saxonville
MLS Listing ID 73014474
Sold Date 09/07/22
Style Cape
Bedrooms 2
Full Baths 2
HOA Y/N false
Year Built 1955
Annual Tax Amount $6,366
Tax Year 2022
Lot Size 0.300 Acres
Acres 0.3
Property Description
Charming 2 BR Cape in desirable Saxonville neighborhood on the Wayland line. Get ready to move right in! This home Includes a newly retiled bathroom, freshly painted walls and a new roof put on 2016. You walk right into a cozy breakfast nook right off the kitchen and a spacious area that makes for a perfect home office. French doors open up to your beautiful dining room with custom chandelier. The living room is good sized with access to your screened in porch and your spacious 0.3 acre serene backyard that is completely fenced in. Both bedrooms are upstairs and also a 3/4 bath with shower. The Basement is partially finished and could potentially be used as a third bedroom. Basement is heated and also has a small workshop area. You will love this quiet neighborhood but are just a 5 min drive to Shoppers World, Saxonville Beach, Parks and walking trails This location is a commuters dream, just minutes away from the Mass Pike RT 30 and RT 20. Come see this Gem!
Location
State MA
County Middlesex
Area Saxonville
Zoning R-1
Direction From Old Connecticut Path take a left onto Saxony Terrace and then a right onto Saxony Road.
Rooms
Basement Partially Finished, Bulkhead
Primary Bedroom Level Second
Dining Room Flooring - Hardwood, Lighting - Overhead
Kitchen Flooring - Vinyl, Lighting - Sconce
Interior
Heating Forced Air, Oil
Cooling None
Flooring Wood, Tile, Carpet, Laminate
Appliance Range, Dishwasher, Refrigerator, Freezer, Washer, Dryer, Oil Water Heater, Utility Connections for Electric Oven, Utility Connections for Electric Dryer
Basement Type Partially Finished, Bulkhead
Exterior
Exterior Feature Storage
Fence Fenced/Enclosed, Fenced
Community Features Public Transportation, Shopping, Park, Walk/Jog Trails
Utilities Available for Electric Oven, for Electric Dryer
Waterfront Description Beach Front, Lake/Pond, 1/10 to 3/10 To Beach, Beach Ownership(Public)
Roof Type Shingle
Total Parking Spaces 2
Garage No
Waterfront Description Beach Front, Lake/Pond, 1/10 to 3/10 To Beach, Beach Ownership(Public)
Building
Foundation Concrete Perimeter
Sewer Public Sewer
Water Public
Architectural Style Cape
Read Less Info
Want to know what your home might be worth? Contact us for a FREE valuation!

Our team is ready to help you sell your home for the highest possible price ASAP
Bought with Tanimoto Owens Team • Compass



