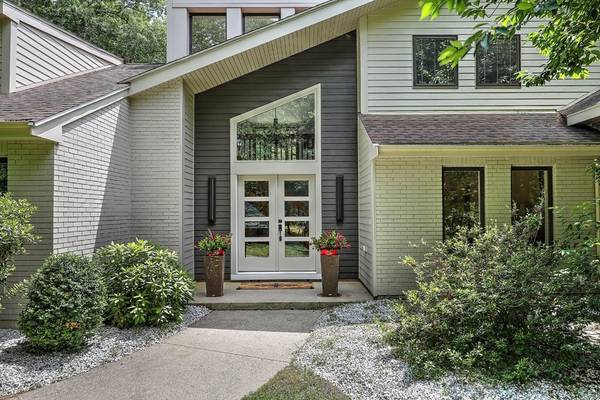For more information regarding the value of a property, please contact us for a free consultation.
Key Details
Sold Price $915,000
Property Type Single Family Home
Sub Type Single Family Residence
Listing Status Sold
Purchase Type For Sale
Square Footage 4,396 sqft
Price per Sqft $208
MLS Listing ID 73002778
Sold Date 10/04/22
Style Contemporary
Bedrooms 4
Full Baths 4
Year Built 1981
Annual Tax Amount $9,395
Tax Year 2022
Lot Size 9.560 Acres
Acres 9.56
Property Description
Unique contemporary 4-bedroom, 4-bath home hidden from the road on private 9.5 acre property that feels like your own private nature sanctuary. Recent updates include master bath, wood floors, HVAC, geothermal system and James Hardie siding. A double-height foyer leads to the living room with fieldstone wall and fireplace continuing into the family room. The large bonus room has 6 sets of French doors accessing rear patio and gunite pool. The eat-in kitchen with granite countertops, stainless steel appliances and large island connect to the dining room. A 1st floor primary suite with patio access includes an office, 2 walk-in closets and separate baths. The 2nd floor has 3 versatile bedrooms plus large room with skylights and bath with dual-sink vanity. The converted horse barn offers 2-car garage, workshop, separate foyer and 2nd floor great room. Landscaped with stone walls and brick paths. 1 hr outside Boston, 30 min to Providence and 14 min to Franklin train.
Location
State MA
County Norfolk
Zoning mixed use
Direction RT 126 Bellingham/Franklin four corners.
Rooms
Family Room Flooring - Hardwood
Primary Bedroom Level First
Dining Room Flooring - Hardwood
Kitchen Flooring - Stone/Ceramic Tile, Kitchen Island, Exterior Access
Interior
Interior Features Home Office, Home Office-Separate Entry, Loft, Bathroom, Central Vacuum
Heating Geothermal
Cooling Central Air, Ductless
Flooring Tile, Carpet, Hardwood
Fireplaces Number 1
Fireplaces Type Living Room
Appliance Range, Dishwasher, Microwave, Refrigerator, Washer, Dryer, Tank Water Heater, Utility Connections for Electric Range, Utility Connections for Electric Oven
Laundry First Floor, Washer Hookup
Exterior
Garage Spaces 2.0
Pool Pool - Inground Heated
Community Features Shopping, Walk/Jog Trails, Golf, Highway Access, Private School, Public School
Utilities Available for Electric Range, for Electric Oven, Washer Hookup
Roof Type Shingle
Total Parking Spaces 4
Garage Yes
Private Pool true
Building
Lot Description Wooded
Foundation Concrete Perimeter
Sewer Private Sewer
Water Private
Architectural Style Contemporary
Read Less Info
Want to know what your home might be worth? Contact us for a FREE valuation!

Our team is ready to help you sell your home for the highest possible price ASAP
Bought with Kathy Bain Farrell • RE/MAX Town & Country



