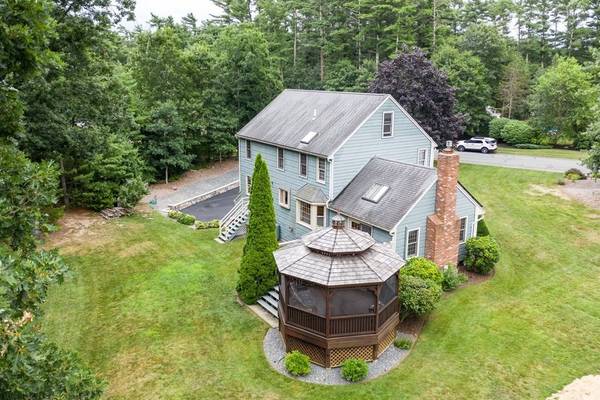For more information regarding the value of a property, please contact us for a free consultation.
Key Details
Sold Price $770,000
Property Type Single Family Home
Sub Type Single Family Residence
Listing Status Sold
Purchase Type For Sale
Square Footage 2,204 sqft
Price per Sqft $349
MLS Listing ID 73020936
Sold Date 10/05/22
Style Colonial
Bedrooms 4
Full Baths 2
Half Baths 1
Year Built 1989
Annual Tax Amount $7,837
Tax Year 2022
Lot Size 1.150 Acres
Acres 1.15
Property Description
OPEN HOUSE CANCELLED due to ACCEPTED OFFER You will love the space and all the extras this spacious colonial has! First floor has hardwoods throughout, an updated kitchen with breakfast nook, an additional living room or home office, dining room and a large family room with gas/propane fireplace, cathedral ceilings opening to the deck with gazebo! Its perfect for entertaining! Upstairs find 4 bedrooms! Main bedroom has a walk in closet and bath~ 3rd floor walk up for storage or could be finished! Basement has a finished family room and another office! Let's not forget the workshop with cabinets, lights and space! 2 Car garage also has a workshop! If this isn't enough, head out out to your acre lot and enjoy the fire pit area, garden area or the 2 level shed with electricity- will it be a shed or a tree house? Easy maintenance with vinyl siding, roof under 10 years and owned solar panels for low utility bills, sprinkler system and outdoor lighting.
Location
State MA
County Plymouth
Zoning Res
Direction 106 to West St Right on Newcombs Mill Rd
Rooms
Family Room Skylight, Vaulted Ceiling(s), Flooring - Hardwood, Window(s) - Bay/Bow/Box, Cable Hookup, Deck - Exterior, Exterior Access, Gas Stove
Basement Full, Finished, Garage Access, Bulkhead
Primary Bedroom Level Second
Dining Room Flooring - Hardwood, Crown Molding
Kitchen Closet, Pantry, Countertops - Stone/Granite/Solid, Breakfast Bar / Nook, Cabinets - Upgraded, Stainless Steel Appliances
Interior
Interior Features Closet/Cabinets - Custom Built, Closet, Bonus Room, Home Office
Heating Baseboard, Oil, Active Solar, Ductless
Cooling Active Solar, Ductless
Flooring Wood, Tile, Carpet, Laminate, Flooring - Wall to Wall Carpet
Fireplaces Number 1
Appliance Range, Dishwasher, Microwave, Refrigerator, Washer, Dryer, Utility Connections for Gas Range, Utility Connections for Gas Oven, Utility Connections for Electric Dryer
Laundry Flooring - Laminate, Main Level, Electric Dryer Hookup, Washer Hookup, First Floor
Basement Type Full, Finished, Garage Access, Bulkhead
Exterior
Exterior Feature Storage, Professional Landscaping, Sprinkler System, Decorative Lighting
Garage Spaces 2.0
Community Features Public Transportation, Shopping, Walk/Jog Trails, Stable(s), Golf, Laundromat, Bike Path, Conservation Area, Highway Access, House of Worship, Marina, Public School, T-Station
Utilities Available for Gas Range, for Gas Oven, for Electric Dryer, Washer Hookup
Waterfront Description Beach Front, Unknown To Beach, Beach Ownership(Public)
Roof Type Shingle
Total Parking Spaces 6
Garage Yes
Waterfront Description Beach Front, Unknown To Beach, Beach Ownership(Public)
Building
Lot Description Corner Lot
Foundation Concrete Perimeter
Sewer Private Sewer
Water Public
Read Less Info
Want to know what your home might be worth? Contact us for a FREE valuation!

Our team is ready to help you sell your home for the highest possible price ASAP
Bought with Darleen Lannon • Coldwell Banker Realty - Hingham



