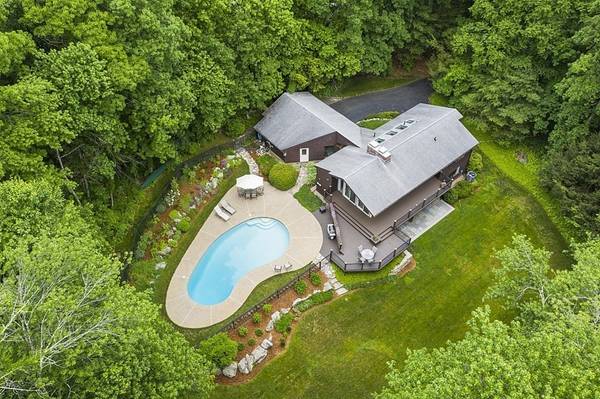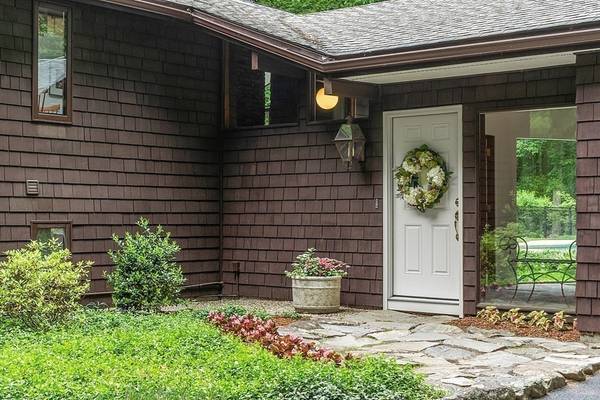For more information regarding the value of a property, please contact us for a free consultation.
Key Details
Sold Price $1,027,000
Property Type Single Family Home
Sub Type Single Family Residence
Listing Status Sold
Purchase Type For Sale
Square Footage 2,457 sqft
Price per Sqft $417
MLS Listing ID 72991539
Sold Date 10/07/22
Style Contemporary
Bedrooms 4
Full Baths 2
HOA Y/N false
Year Built 1967
Annual Tax Amount $10,173
Tax Year 2022
Lot Size 1.740 Acres
Acres 1.74
Property Description
If you're tired of cookie-cutter homes in crowded neighborhoods then 831 Depot Road is literally a breath of fresh air! This multi-level Deck House-inspired contemporary features cathedral ceilings, custom-designed built-in cabinetry, skylights and banks of windows, a wrap-around deck, manicured grounds and an in-ground pool. Meticulously maintained and improved over the years, the main living areas include an eat-in kitchen complete with plenty of storage and slider to the deck, a formal dining room and a living room with a panoramic view of the backyard. A separate wing boasts two bedrooms and a full bathroom. Head down to the walkout lower level and you'll find a spacious family room with more custom built-ins, an oversized full bath, two additional bedrooms and a dedicated workshop. Putter around the expansive garden beds and enjoy all the peace and quiet this home has to offer! Routes 495, 2 and the MBTA rail and the top ranked Acton Boxborough schools are just minutes away.
Location
State MA
County Middlesex
Zoning AR
Direction Route 111/Massachusetts Ave to Liberty Square Rd to Depot Rd or use GPS
Rooms
Family Room Closet/Cabinets - Custom Built, Flooring - Wall to Wall Carpet, Cable Hookup, Exterior Access
Basement Full, Finished, Walk-Out Access, Interior Entry
Dining Room Cathedral Ceiling(s), Flooring - Wall to Wall Carpet
Kitchen Vaulted Ceiling(s), Flooring - Stone/Ceramic Tile, Dining Area, Countertops - Stone/Granite/Solid, Deck - Exterior, Exterior Access
Interior
Interior Features Entrance Foyer, Mud Room, High Speed Internet
Heating Forced Air, Natural Gas
Cooling Central Air
Flooring Tile, Carpet, Flooring - Stone/Ceramic Tile
Fireplaces Number 2
Fireplaces Type Family Room, Living Room
Appliance Oven, Dishwasher, Countertop Range, Refrigerator, Gas Water Heater, Utility Connections for Gas Range, Utility Connections for Gas Oven
Basement Type Full, Finished, Walk-Out Access, Interior Entry
Exterior
Exterior Feature Professional Landscaping, Garden
Garage Spaces 2.0
Pool In Ground
Community Features Public Transportation, Shopping, Tennis Court(s), Walk/Jog Trails, Conservation Area, Highway Access, Public School
Utilities Available for Gas Range, for Gas Oven
Roof Type Shingle
Total Parking Spaces 4
Garage Yes
Private Pool true
Building
Lot Description Wooded, Easements
Foundation Concrete Perimeter, Irregular
Sewer Private Sewer
Water Private
Architectural Style Contemporary
Schools
Elementary Schools Choice Of 6
Middle Schools Rj Grey Jh
High Schools Abrhs
Others
Senior Community false
Read Less Info
Want to know what your home might be worth? Contact us for a FREE valuation!

Our team is ready to help you sell your home for the highest possible price ASAP
Bought with Orissa Lawrence • Barrett Sotheby's International Realty



