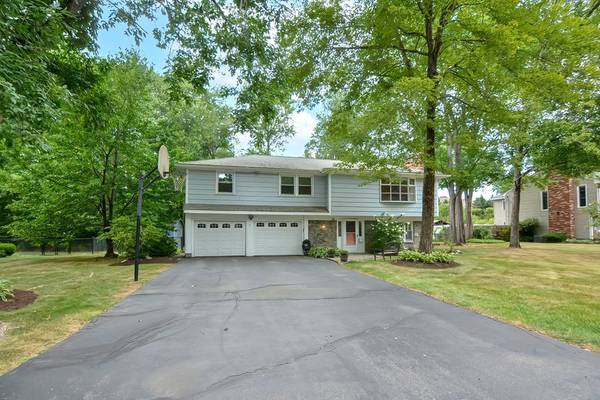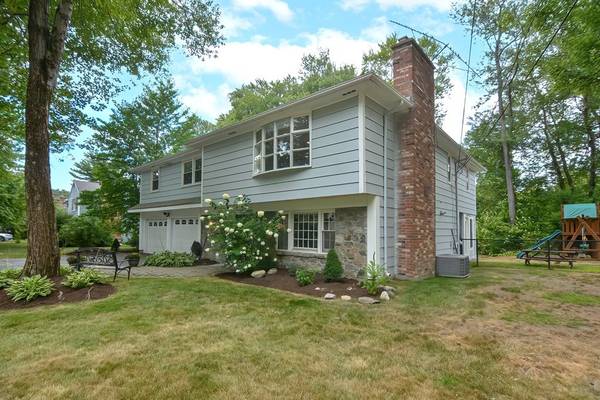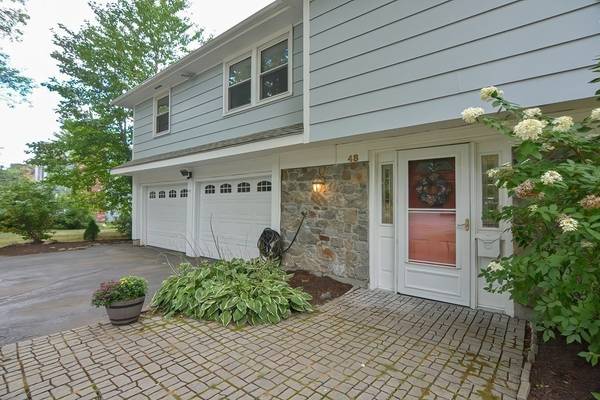For more information regarding the value of a property, please contact us for a free consultation.
Key Details
Sold Price $750,000
Property Type Single Family Home
Sub Type Single Family Residence
Listing Status Sold
Purchase Type For Sale
Square Footage 2,237 sqft
Price per Sqft $335
Subdivision Pheasant Hill
MLS Listing ID 73028248
Sold Date 10/07/22
Style Raised Ranch
Bedrooms 3
Full Baths 2
Half Baths 1
Year Built 1968
Annual Tax Amount $7,763
Tax Year 2022
Lot Size 0.460 Acres
Acres 0.46
Property Description
Welcome home to this beautifully appointed expanded raised ranch home in the desirable Pheasant Hill Neighborhood, where the tranquility of country living meets all the convenience that North Framingham has to offer. This turnkey house is sure to please! 1st floor features a comfy family room w/fireplace, office area, bath & leads to delightful three season porch! On 2nd level, the kitchen w/its beautiful granite counters, bar seating, lg pantry & eat in area, is flooded w/natural light from large picture window! Expansive living room w/ hardwoods & fireplace is impressive. Wait until you see THE dining room, also w/large picture window, you will be hosting all the Holiday parties! Primary bedroom w/bath & hardwoods, two other good-sized bedrooms & full bath round out 2nd floor. Enjoy fresh blueberries, cherries, grapes & more from your own gorgeous fenced back yard as you sit on your oversized trek deck. Lg storage closets on 1st floor! All you have to do is unpack your bags & enjoy!
Location
State MA
County Middlesex
Zoning R-4
Direction Waveney Rd to Waveney Way to Angelica
Rooms
Family Room Window(s) - Bay/Bow/Box, Open Floorplan, Recessed Lighting
Basement Full, Finished, Walk-Out Access, Interior Entry, Garage Access
Primary Bedroom Level Second
Dining Room Flooring - Hardwood, Window(s) - Picture
Kitchen Flooring - Stone/Ceramic Tile, Window(s) - Picture, Dining Area, Pantry, Countertops - Stone/Granite/Solid, Deck - Exterior, Exterior Access, Open Floorplan, Recessed Lighting, Slider
Interior
Interior Features Recessed Lighting, Closet, Office, Sun Room
Heating Forced Air, Natural Gas
Cooling Central Air
Flooring Wood, Tile, Carpet, Bamboo, Flooring - Wall to Wall Carpet
Fireplaces Number 2
Fireplaces Type Living Room
Appliance Range, Dishwasher, Disposal, Microwave, Refrigerator, Tank Water Heater
Laundry Closet - Walk-in, Closet/Cabinets - Custom Built, Flooring - Stone/Ceramic Tile, First Floor
Basement Type Full, Finished, Walk-Out Access, Interior Entry, Garage Access
Exterior
Exterior Feature Rain Gutters, Storage, Fruit Trees
Garage Spaces 2.0
Fence Fenced/Enclosed, Fenced
Community Features Public Transportation, Shopping, Park, Walk/Jog Trails, Golf, Medical Facility, Conservation Area, Highway Access
Roof Type Shingle
Total Parking Spaces 4
Garage Yes
Building
Lot Description Wooded
Foundation Concrete Perimeter
Sewer Public Sewer
Water Public
Architectural Style Raised Ranch
Others
Acceptable Financing Contract
Listing Terms Contract
Read Less Info
Want to know what your home might be worth? Contact us for a FREE valuation!

Our team is ready to help you sell your home for the highest possible price ASAP
Bought with Sandra T. Mendez • Compass



