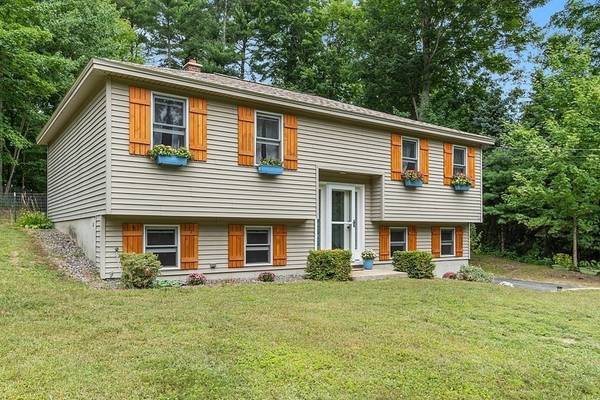For more information regarding the value of a property, please contact us for a free consultation.
Key Details
Sold Price $375,000
Property Type Single Family Home
Sub Type Single Family Residence
Listing Status Sold
Purchase Type For Sale
Square Footage 1,340 sqft
Price per Sqft $279
Subdivision Sunset Lake - Far Hills
MLS Listing ID 73026939
Sold Date 10/07/22
Style Raised Ranch
Bedrooms 2
Full Baths 1
Half Baths 1
HOA Fees $112/ann
HOA Y/N true
Year Built 1995
Annual Tax Amount $4,790
Tax Year 2022
Lot Size 0.720 Acres
Acres 0.72
Property Description
TURN KEY Raised Ranch on a beautiful lot and part of Sunset Lake. The fully applianced kitchen has an island and a breakfast bar while being open to the living room and family room. The large family room has French doors to a newer deck / gazebo and the private back yard. The bedrooms and full bathroom have been tastefully updated. Convenient tiled mudroom and half bath in the lower level. Plumbing is in place for a future shower. In addition, there are a couple mostly finished and heated rooms in the lower level. Paved driveway, newer roof and boiler (2020), a shed and more! Close to hiking trails and Sunset Lake for year round recreation. The seller will leave the pool table!
Location
State MA
County Worcester
Zoning RB
Direction Route 12 to Depot Road. Left onto Sherbert Road.
Rooms
Family Room Closet, French Doors, Deck - Exterior
Basement Full, Partially Finished, Walk-Out Access, Interior Entry, Concrete
Primary Bedroom Level First
Kitchen Kitchen Island, Breakfast Bar / Nook, Recessed Lighting
Interior
Interior Features Recessed Lighting, Mud Room
Heating Baseboard, Oil
Cooling None
Flooring Flooring - Stone/Ceramic Tile
Appliance Range, Dishwasher, Microwave, Refrigerator, Washer, Dryer, Utility Connections for Electric Range, Utility Connections for Electric Dryer
Laundry Electric Dryer Hookup, Washer Hookup, In Basement
Basement Type Full, Partially Finished, Walk-Out Access, Interior Entry, Concrete
Exterior
Exterior Feature Rain Gutters, Storage, Garden
Fence Fenced
Community Features Shopping, Walk/Jog Trails, Medical Facility, Private School, Public School
Utilities Available for Electric Range, for Electric Dryer, Washer Hookup
Waterfront Description Beach Front, Lake/Pond, Walk to, 1/10 to 3/10 To Beach, Beach Ownership(Private)
Roof Type Shingle
Total Parking Spaces 6
Garage No
Waterfront Description Beach Front, Lake/Pond, Walk to, 1/10 to 3/10 To Beach, Beach Ownership(Private)
Building
Foundation Concrete Perimeter
Sewer Private Sewer
Water Public
Architectural Style Raised Ranch
Schools
Elementary Schools Jr Briggs
Middle Schools Overlook
High Schools Oakmont
Read Less Info
Want to know what your home might be worth? Contact us for a FREE valuation!

Our team is ready to help you sell your home for the highest possible price ASAP
Bought with Sandra Bosnakis • RE/MAX Vision



