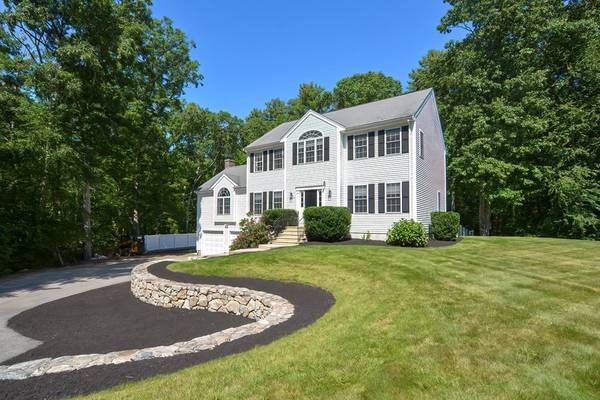For more information regarding the value of a property, please contact us for a free consultation.
Key Details
Sold Price $700,000
Property Type Single Family Home
Sub Type Single Family Residence
Listing Status Sold
Purchase Type For Sale
Square Footage 3,257 sqft
Price per Sqft $214
MLS Listing ID 72892474
Sold Date 10/11/22
Style Colonial
Bedrooms 4
Full Baths 2
Half Baths 1
HOA Y/N false
Year Built 2003
Annual Tax Amount $6,970
Tax Year 2021
Lot Size 0.920 Acres
Acres 0.92
Property Description
Beautifully maintained Colonial with 4 bedrooms and 2.5 bathrooms. Hardwood floors throughout the first floor lead you to the spacious foyer, front living room, and formal dining room with decorative molding. The large open floor plan kitchen offers a dining area, center island, granite countertops, and a slider out to the new 50'x14' deck. The carpeted great room boasts a gorgeous remodeled stone veneer fireplace and recessed lighting. A tiled half bathroom and separate laundry room complete the first floor. The second floor has four carpeted bedrooms and two full bathrooms including a main bedroom suite with oversized closet and granite double sink vanity. The finished lower level provides great additional living space with tons of storage and level access to the newly redesigned back yard, which includes a new above ground pool with deck, patio, shed, and fencing. Wonderful location at the end of a cul de sac and close to local schools, parks, recreation, and public transportation.
Location
State MA
County Norfolk
Zoning RES
Direction Center St to Sharon Ave to Susan Ln.
Rooms
Family Room Ceiling Fan(s), Flooring - Wall to Wall Carpet, Recessed Lighting, Lighting - Overhead
Basement Full, Partially Finished, Walk-Out Access
Primary Bedroom Level Second
Dining Room Flooring - Hardwood, Lighting - Overhead
Kitchen Dining Area, Countertops - Upgraded, Kitchen Island, Recessed Lighting
Interior
Interior Features Closet, Recessed Lighting, Slider, Bonus Room, Finish - Sheetrock
Heating Central
Cooling Central Air
Flooring Tile, Carpet, Hardwood, Flooring - Wall to Wall Carpet
Fireplaces Number 1
Fireplaces Type Family Room
Appliance Dishwasher, Microwave, Refrigerator
Laundry Flooring - Stone/Ceramic Tile, Lighting - Overhead, First Floor
Basement Type Full, Partially Finished, Walk-Out Access
Exterior
Exterior Feature Storage, Sprinkler System
Garage Spaces 2.0
Fence Fenced
Pool Above Ground
Community Features Shopping, Park, Walk/Jog Trails, Public School, T-Station
Roof Type Shingle
Total Parking Spaces 4
Garage Yes
Private Pool true
Building
Foundation Concrete Perimeter
Sewer Private Sewer
Water Public
Architectural Style Colonial
Schools
Elementary Schools Joseph Dipietro
Middle Schools Memorial
High Schools Bellingham
Read Less Info
Want to know what your home might be worth? Contact us for a FREE valuation!

Our team is ready to help you sell your home for the highest possible price ASAP
Bought with Brandon Strange • Coldwell Banker Realty - Framingham



