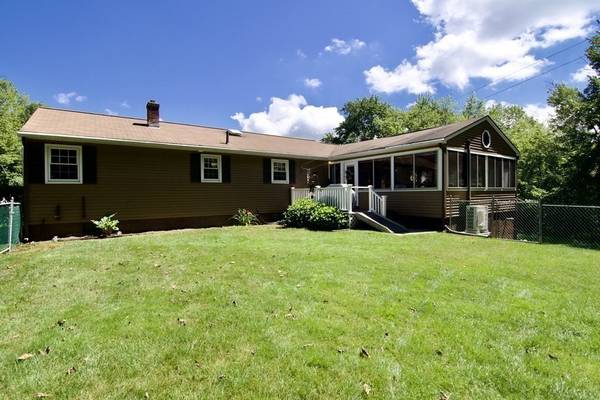For more information regarding the value of a property, please contact us for a free consultation.
Key Details
Sold Price $350,000
Property Type Single Family Home
Sub Type Single Family Residence
Listing Status Sold
Purchase Type For Sale
Square Footage 1,364 sqft
Price per Sqft $256
MLS Listing ID 73021287
Sold Date 10/12/22
Style Ranch
Bedrooms 3
Full Baths 1
HOA Y/N false
Year Built 1959
Annual Tax Amount $4,937
Tax Year 2022
Lot Size 0.600 Acres
Acres 0.6
Property Description
Welcome home to this beautiful 3 bedroom, 1 bath ranch on a quiet, corner lot. Set back from the road this home is surrounded by woods and offers incredible privacy. Summer days will be spent in the spacious backyard relaxing in your above ground pool. Inside you'll find a bright and cheery kitchen that was remodeled in 2020. With soft close, pull-out cabinets and doors, a Corian center island, and black stainless steel appliances, no detail was overlooked! Throughout the rest of the home are beautiful hardwood floors, a wood-burning stove on a brick hearth and an amazing (and huge) 3 season sunroom. The sunroom is equipped with a heating and cooling mini-split, and remains functional for much of the year. There is a second mini split unit that cools the back half of the house and each bedroom has a ceiling fan. The furnace and oil tank have been replaced in the last several years. The workshop is heated by propane.
Location
State MA
County Hampshire
Zoning R
Direction Please use GPS
Rooms
Basement Full, Walk-Out Access, Garage Access
Primary Bedroom Level First
Dining Room Flooring - Hardwood
Kitchen Ceiling Fan(s), Flooring - Laminate, Countertops - Stone/Granite/Solid, Countertops - Upgraded, Kitchen Island, Breakfast Bar / Nook, Cabinets - Upgraded, Remodeled, Stainless Steel Appliances
Interior
Interior Features Cathedral Ceiling(s), Ceiling Fan(s), Sun Room
Heating Baseboard, Oil, Propane, Ductless
Cooling Wind, Ductless
Flooring Carpet, Laminate, Hardwood, Flooring - Wall to Wall Carpet
Appliance Oven, Dishwasher, Microwave, Countertop Range, Refrigerator, Utility Connections for Electric Range
Laundry In Basement
Basement Type Full, Walk-Out Access, Garage Access
Exterior
Exterior Feature Rain Gutters, Storage, Garden, Other
Garage Spaces 3.0
Fence Fenced/Enclosed, Fenced
Pool Above Ground
Community Features Shopping, Pool
Utilities Available for Electric Range
Roof Type Shingle
Total Parking Spaces 6
Garage Yes
Private Pool true
Building
Lot Description Corner Lot, Wooded
Foundation Concrete Perimeter
Sewer Private Sewer
Water Private
Architectural Style Ranch
Others
Senior Community false
Read Less Info
Want to know what your home might be worth? Contact us for a FREE valuation!

Our team is ready to help you sell your home for the highest possible price ASAP
Bought with The Jackson & Nale Team • RE/MAX Connections - Belchertown



