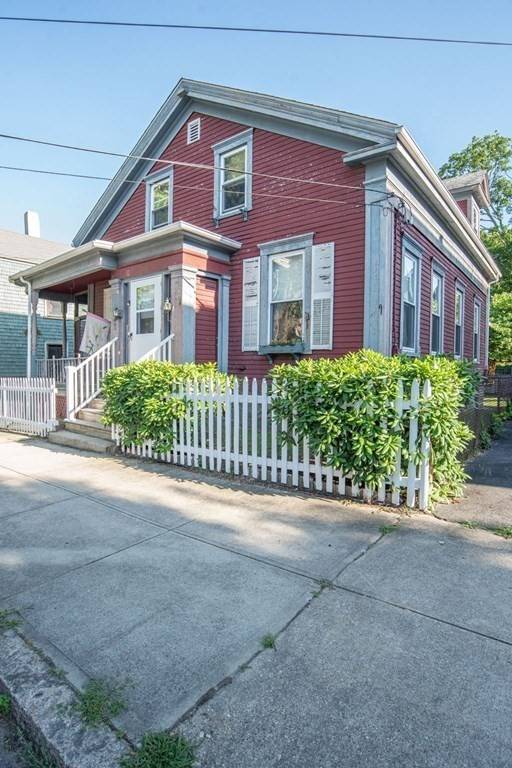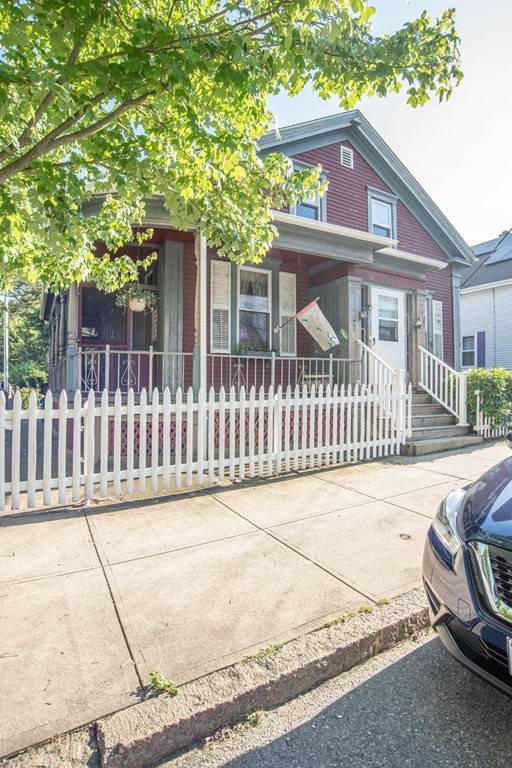For more information regarding the value of a property, please contact us for a free consultation.
Key Details
Sold Price $260,000
Property Type Single Family Home
Sub Type Single Family Residence
Listing Status Sold
Purchase Type For Sale
Square Footage 1,837 sqft
Price per Sqft $141
Subdivision Highlands
MLS Listing ID 73006772
Sold Date 10/12/22
Style Colonial, Cottage
Bedrooms 4
Full Baths 1
Half Baths 1
HOA Y/N false
Year Built 1900
Annual Tax Amount $2,954
Tax Year 2022
Lot Size 4,356 Sqft
Acres 0.1
Property Description
Welcome to 545 Walnut St, a turn of the century, colonial style Highlands home! Charm oozes throughout this 4 bedroom 1 1/2 bath home with beautiful hardwoods throughout, 4 fireplaces, built ins and more! The layout includes a double parlor (each with fireplaces); a formal dining room with a beautiful built in china closet & fireplace, 1st floor bedroom with attached 1/2 bath, large kitchen with huge pantry, and an extra room perfect for use as an office or craft area. On the 2nd floor there are 3 large bedrooms and a full bath complete with a clawed tub w/shower. Tons of storage space. Recent upgrades including an 8 year old roof, 200 amp electric service, a one year old gas heating system. Enjoy the warm weather on the screened in porch or back deck overlooking a private backyard. This home has served the same family for over 50 years. With some cosmetic updates, this is your chance to make this home your own!
Location
State MA
County Bristol
Zoning A-2
Direction Use GPS
Rooms
Family Room Flooring - Hardwood
Basement Full, Walk-Out Access, Interior Entry, Concrete
Primary Bedroom Level Main
Dining Room Flooring - Hardwood
Kitchen Flooring - Vinyl
Interior
Heating Central, Steam, Natural Gas
Cooling None
Flooring Vinyl, Hardwood
Fireplaces Number 4
Fireplaces Type Dining Room, Family Room, Kitchen, Living Room
Appliance Range, Dishwasher, Washer, Dryer, Gas Water Heater, Tank Water Heater, Utility Connections for Gas Range, Utility Connections for Gas Dryer
Laundry Washer Hookup
Basement Type Full, Walk-Out Access, Interior Entry, Concrete
Exterior
Exterior Feature Rain Gutters
Fence Fenced
Community Features Public Transportation, Shopping, Park, Medical Facility, Laundromat, Highway Access, House of Worship, Private School, Public School, Sidewalks
Utilities Available for Gas Range, for Gas Dryer, Washer Hookup
Roof Type Shingle
Garage No
Building
Lot Description Level
Foundation Granite
Sewer Public Sewer
Water Public
Architectural Style Colonial, Cottage
Read Less Info
Want to know what your home might be worth? Contact us for a FREE valuation!

Our team is ready to help you sell your home for the highest possible price ASAP
Bought with Kyle Seyboth • Century 21 The Seyboth Team



