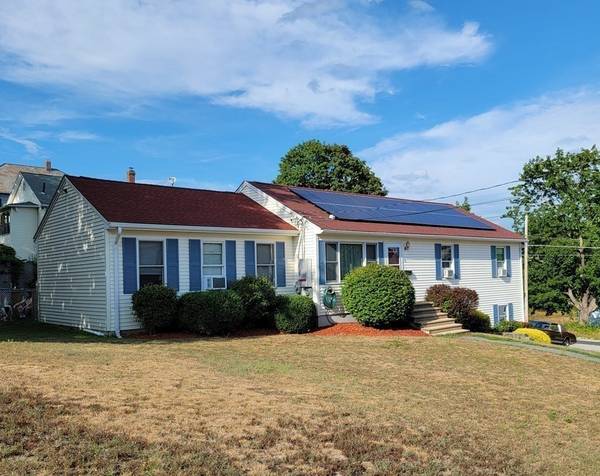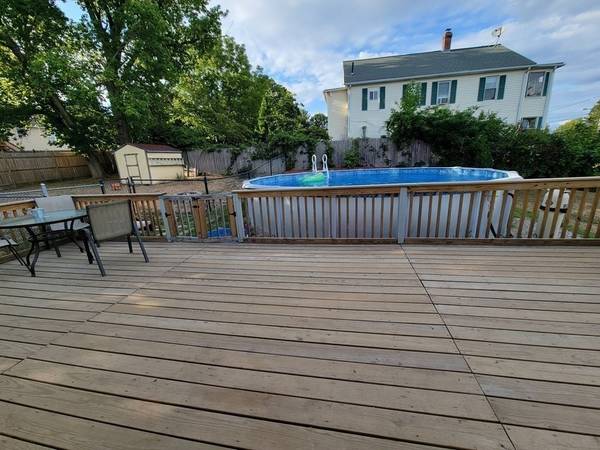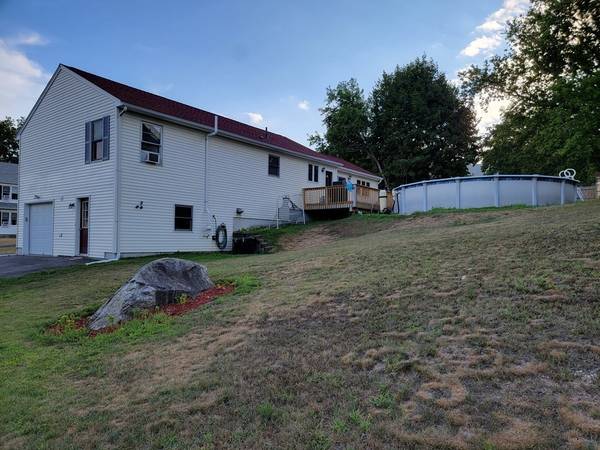For more information regarding the value of a property, please contact us for a free consultation.
Key Details
Sold Price $370,000
Property Type Single Family Home
Sub Type Single Family Residence
Listing Status Sold
Purchase Type For Sale
Square Footage 1,492 sqft
Price per Sqft $247
MLS Listing ID 73023463
Sold Date 10/14/22
Style Ranch
Bedrooms 3
Full Baths 1
Half Baths 1
Year Built 2000
Annual Tax Amount $3,545
Tax Year 2022
Lot Size 0.330 Acres
Acres 0.33
Property Description
Enjoy the rest of the summer by lounging on the large deck or floating in the pool. During those chilly nights you could be hanging outside fireside. If you have pets, they too can enjoy running around in the fenced-in yard. Meanwhile, if you like to entertain then the inside is very spacious with an oversized living room with vaulted ceilings. The open concept living room leads to the cabinet packed kichen with stainless steel appliances and an eat-in dining area. There are three bedrooms on the main floor with a full bath. Do you need more space? Then enjoy the finished basement with 1/2 a bath with 2-rooms that could be used for many uses such as an office/den or playroom. Walkout basement makes it easier for coming and going. Also, there is interior access to the garage. The heating system is about 4yrs and roof is about 5 yrs old. Why rent when you can own your own stoop! Become a homeowner today!
Location
State MA
County Worcester
Zoning .
Direction Please use GPS for best directions.
Rooms
Basement Full, Finished, Partially Finished, Walk-Out Access, Interior Entry, Garage Access, Radon Remediation System
Primary Bedroom Level Main
Kitchen Flooring - Hardwood, Breakfast Bar / Nook, Open Floorplan, Stainless Steel Appliances, Lighting - Overhead
Interior
Interior Features Bonus Room, Home Office
Heating Baseboard, Oil
Cooling Window Unit(s), None
Flooring Tile, Carpet, Hardwood, Flooring - Wall to Wall Carpet
Appliance Range, Dishwasher, Microwave, Electric Water Heater, Utility Connections for Electric Range, Utility Connections for Electric Oven, Utility Connections for Electric Dryer
Laundry In Basement
Basement Type Full, Finished, Partially Finished, Walk-Out Access, Interior Entry, Garage Access, Radon Remediation System
Exterior
Exterior Feature Lighting
Garage Spaces 1.0
Fence Fenced
Pool Above Ground
Community Features Shopping, Park, Walk/Jog Trails, Highway Access, House of Worship, Public School
Utilities Available for Electric Range, for Electric Oven, for Electric Dryer
Roof Type Shingle
Total Parking Spaces 2
Garage Yes
Private Pool true
Building
Lot Description Corner Lot
Foundation Concrete Perimeter
Sewer Public Sewer
Water Public
Architectural Style Ranch
Others
Senior Community false
Acceptable Financing Contract
Listing Terms Contract
Read Less Info
Want to know what your home might be worth? Contact us for a FREE valuation!

Our team is ready to help you sell your home for the highest possible price ASAP
Bought with Jim Black Group • eXp Realty



