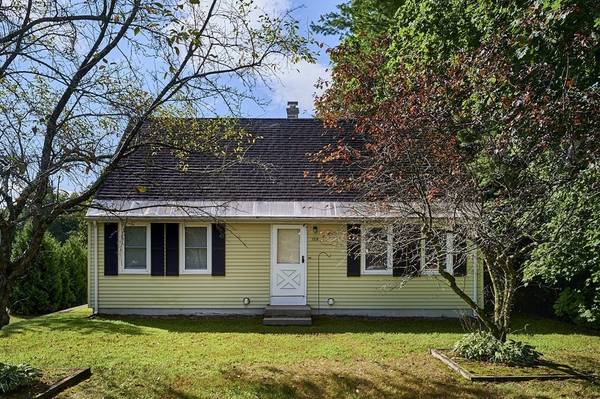For more information regarding the value of a property, please contact us for a free consultation.
Key Details
Sold Price $315,000
Property Type Single Family Home
Sub Type Single Family Residence
Listing Status Sold
Purchase Type For Sale
Square Footage 1,440 sqft
Price per Sqft $218
MLS Listing ID 73030566
Sold Date 10/14/22
Style Cape
Bedrooms 4
Full Baths 1
HOA Y/N false
Year Built 1957
Annual Tax Amount $3,343
Tax Year 2022
Lot Size 1.120 Acres
Acres 1.12
Property Description
Centrally located & tastefully updated, this Cape is ready for you to move right in! The completely remodeled kitchen features newer cabinetry, granite countertops, stainless steel appliances, and a large island with seating for 4, and a wine cooler! The kitchen is open to the living room area with nice hardwood floors & an abundance of natural light! Off of the kitchen/living room is a hallway leading to the remodeled bath with tile floors and convenient 1st floor laundry. Two decent sized bedrooms with hardwood flooring complete the first floor. Upstairs are two additional bedrooms with brand new vinyl plank flooring, and a fresh coat of paint. Other features include an enclosed porch, a walk-out basement w/ newer 200AMP circuit breaker panel & oil tank, and an oversized, detached 2-car garage with additional storage & workshop space. All of this sits on a large 1+ acre lot, providing endless possibilities for outdoor activities! Close to all amenities & easy access to major routes!
Location
State MA
County Hampshire
Zoning RV
Direction On Rte. 10, across from Cumberland Farms
Rooms
Basement Full, Walk-Out Access, Interior Entry, Concrete
Primary Bedroom Level First
Kitchen Flooring - Stone/Ceramic Tile, Countertops - Stone/Granite/Solid, Kitchen Island, Cabinets - Upgraded, Open Floorplan, Recessed Lighting, Remodeled, Stainless Steel Appliances, Wine Chiller, Gas Stove
Interior
Heating Forced Air, Oil
Cooling Window Unit(s)
Flooring Tile, Vinyl, Hardwood
Appliance Range, Dishwasher, Disposal, Microwave, Refrigerator, Washer, Dryer, Wine Refrigerator, Propane Water Heater, Tank Water Heater
Laundry Bathroom - Full, First Floor
Basement Type Full, Walk-Out Access, Interior Entry, Concrete
Exterior
Garage Spaces 2.0
Community Features Public Transportation, Shopping, Stable(s), Golf, Medical Facility, Private School, Public School
Roof Type Shingle
Total Parking Spaces 4
Garage Yes
Building
Lot Description Cleared
Foundation Block
Sewer Private Sewer
Water Public
Architectural Style Cape
Others
Senior Community false
Read Less Info
Want to know what your home might be worth? Contact us for a FREE valuation!

Our team is ready to help you sell your home for the highest possible price ASAP
Bought with Brian Jarrett • Taylor Agency



