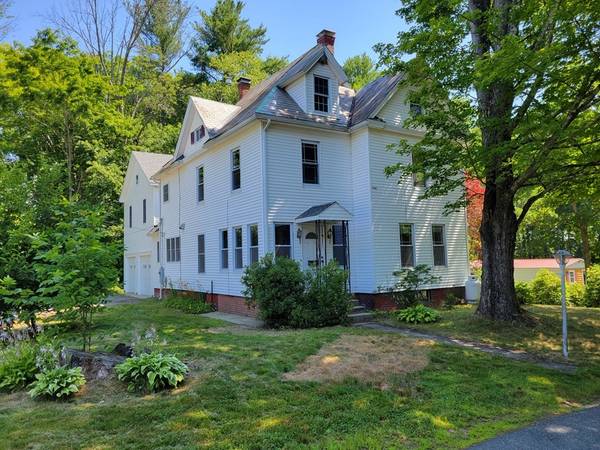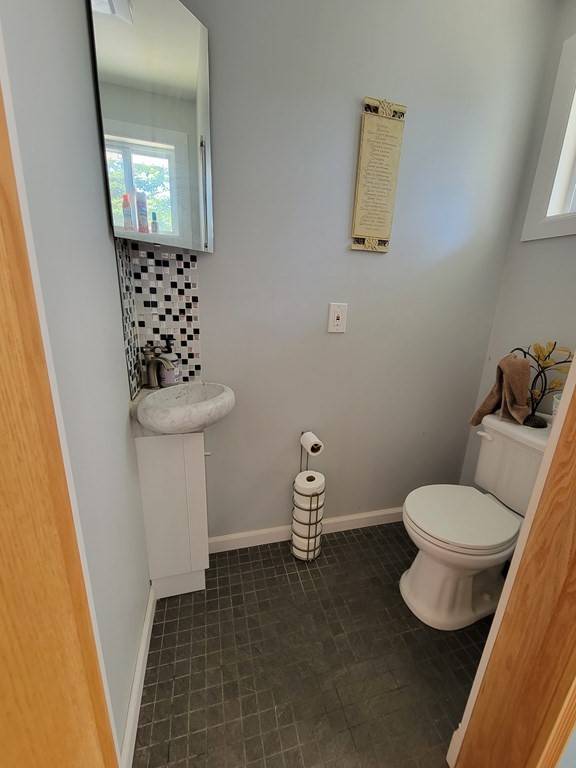For more information regarding the value of a property, please contact us for a free consultation.
Key Details
Sold Price $418,000
Property Type Single Family Home
Sub Type Single Family Residence
Listing Status Sold
Purchase Type For Sale
Square Footage 3,664 sqft
Price per Sqft $114
MLS Listing ID 73013476
Sold Date 10/14/22
Bedrooms 7
Full Baths 3
Half Baths 1
HOA Y/N false
Year Built 1900
Annual Tax Amount $7,321
Tax Year 2022
Lot Size 0.290 Acres
Acres 0.29
Property Description
Updated large family home- 7 bedrooms, 3.5 baths. Home features a new gourmet kitchen with Thermador stainless appliances, 36" gas stove with pot filler faucet. convection steam oven and drawer type microwave.Large Frigidaire commercial stainless refrigerator/freezer. Sitting area next to the kitchen has stone wall mantle and Hearthstone wood stove. Spacious addition with oversized two car high bay garage. Above the garage addition is a master bedroom suite. The suite has a fully functional granite top bar complete with small refrigerator. Off the bedroom area is the master bathroom and walk in closet and balcony. Mini Split system in master. Hardwood flooring recently replaced throughout this gem. Large deck off of the first floor, recently renovated. Boderus heating system with radiant heat for first floor and second floor full bath. Deck area features a hot tub ($20K value) that is included in the sale!!. Buyer/ Agent check with town regarding bed and breakfast potential and more.
Location
State MA
County Franklin
Zoning A
Direction East Main Street to Mechanic Street. Lincoln Ave crosses Mechanic Street at the top of the hill.
Rooms
Basement Partial, Interior Entry, Sump Pump, Concrete
Primary Bedroom Level Second
Dining Room Flooring - Hardwood
Kitchen Countertops - Upgraded, Pot Filler Faucet, Gas Stove, Lighting - Overhead
Interior
Interior Features Bedroom, Internet Available - Broadband
Heating Steam, Radiant, Oil, Wood Stove
Cooling Window Unit(s), Ductless
Flooring Carpet, Hardwood, Flooring - Wall to Wall Carpet
Appliance Range, Dishwasher, Microwave, Refrigerator, Washer, Dryer, Electric Water Heater, Tank Water Heaterless
Laundry Electric Dryer Hookup, Second Floor
Basement Type Partial, Interior Entry, Sump Pump, Concrete
Exterior
Exterior Feature Balcony, Storage
Garage Spaces 2.0
Community Features Public Transportation, Shopping, Park, Highway Access, Public School
Roof Type Shingle, Slate
Total Parking Spaces 4
Garage Yes
Building
Lot Description Corner Lot
Foundation Stone
Sewer Public Sewer
Water Public
Others
Senior Community false
Acceptable Financing Contract
Listing Terms Contract
Read Less Info
Want to know what your home might be worth? Contact us for a FREE valuation!

Our team is ready to help you sell your home for the highest possible price ASAP
Bought with Kathleen Walsh • Keller Williams Realty North Central



