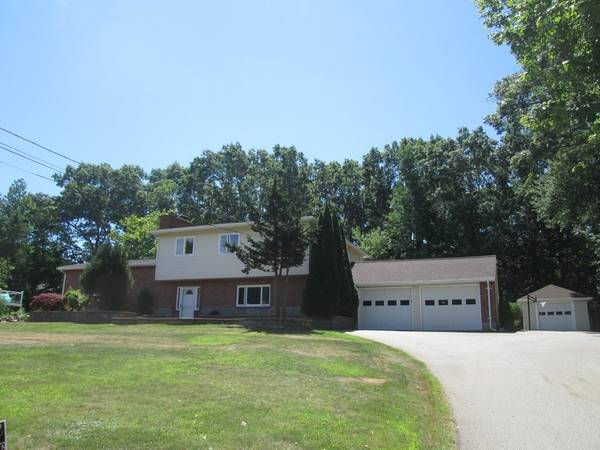For more information regarding the value of a property, please contact us for a free consultation.
Key Details
Sold Price $460,000
Property Type Single Family Home
Sub Type Single Family Residence
Listing Status Sold
Purchase Type For Sale
Square Footage 1,688 sqft
Price per Sqft $272
MLS Listing ID 73018358
Sold Date 10/14/22
Bedrooms 3
Full Baths 3
Year Built 1980
Annual Tax Amount $3,904
Tax Year 2022
Lot Size 0.710 Acres
Acres 0.71
Property Description
Welcome Home To This Custom Built "Hip Roof" TRI-LEVEL! Eat In Kitchen With New Stainless Steel Appliances, Skylight, NEW Pergo Floor & Abundant Honey Maple Cabinets! Cathedral Ceiling Formal Dining Room With NEW Picture Window OPEN to Bay Window Living Room With Brick Fireplace, Hardwood Floors & Crown Moldings! Walk Into The Entry Level With Brick Hearth & Ceramic Floor Leading To Carpeted Family Room Plus Game Room With NEW Pergo Floor! Ceramic Bath Features Whirlpool Tub! Bedrooms Level Consists of Main Bedrooms With French Door To Deck, Walk in Closet & 3/4 Bath! Home Office all carpeted Plus 2 More Spacious Bedrooms With Full Closets & Carpeted! Beautifully Landscaped Wooded Lot With Water Fountain, Brick Walkways, Irrigation System! 2 Car Attached Garage PLUS 3rd Detached Garage With Fenced Kennel Attached! Partially Finished Basement With Laundry & Hobby Room! Immediate Occupancy! Be In For School!
Location
State MA
County Worcester
Zoning Res.
Direction New Boston Road to Rocky to Eagle Drive
Rooms
Family Room Ceiling Fan(s), Flooring - Wall to Wall Carpet, Window(s) - Picture
Basement Full, Partially Finished, Interior Entry, Sump Pump, Concrete
Primary Bedroom Level Third
Dining Room Cathedral Ceiling(s), Flooring - Hardwood, Window(s) - Picture, Open Floorplan
Kitchen Skylight, Ceiling Fan(s), Flooring - Laminate, Dining Area, Pantry, Stainless Steel Appliances
Interior
Interior Features Ceiling Fan(s), Closet, Office, Game Room, Center Hall
Heating Baseboard, Oil
Cooling None
Flooring Tile, Carpet, Hardwood, Wood Laminate, Flooring - Wall to Wall Carpet, Flooring - Laminate, Flooring - Stone/Ceramic Tile
Fireplaces Number 1
Appliance Range, Dishwasher, Microwave, Refrigerator, Oil Water Heater, Utility Connections for Electric Range, Utility Connections for Electric Oven, Utility Connections for Electric Dryer
Laundry In Basement, Washer Hookup
Basement Type Full, Partially Finished, Interior Entry, Sump Pump, Concrete
Exterior
Exterior Feature Rain Gutters, Professional Landscaping, Sprinkler System, Garden, Kennel, Stone Wall
Garage Spaces 3.0
Community Features Public Transportation, Shopping, Tennis Court(s), Walk/Jog Trails, Stable(s), Golf, Medical Facility, House of Worship, Private School, Public School, University
Utilities Available for Electric Range, for Electric Oven, for Electric Dryer, Washer Hookup
Waterfront Description Beach Front, Lake/Pond, Beach Ownership(Public)
Roof Type Shingle
Total Parking Spaces 8
Garage Yes
Waterfront Description Beach Front, Lake/Pond, Beach Ownership(Public)
Building
Lot Description Wooded, Gentle Sloping
Foundation Concrete Perimeter
Sewer Private Sewer
Water Public
Schools
Elementary Schools Publicparochial
Middle Schools Publicparochial
High Schools Shephillbaypath
Others
Acceptable Financing Contract
Listing Terms Contract
Read Less Info
Want to know what your home might be worth? Contact us for a FREE valuation!

Our team is ready to help you sell your home for the highest possible price ASAP
Bought with James Lovett • Century 21 North East



