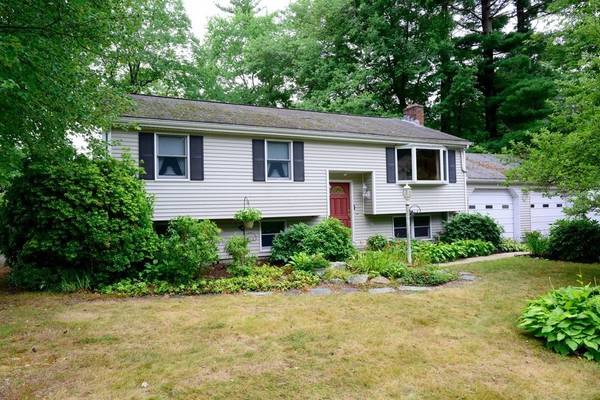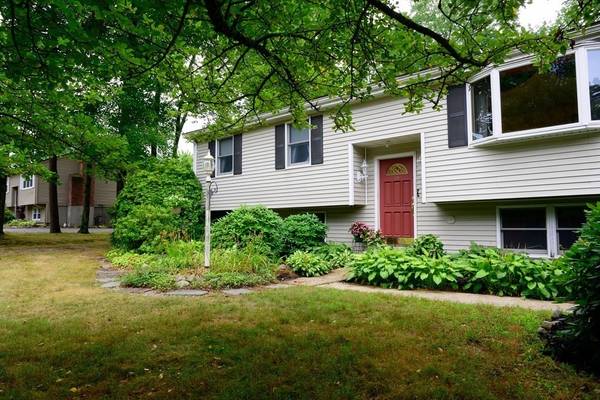For more information regarding the value of a property, please contact us for a free consultation.
Key Details
Sold Price $560,000
Property Type Single Family Home
Sub Type Single Family Residence
Listing Status Sold
Purchase Type For Sale
Square Footage 2,100 sqft
Price per Sqft $266
MLS Listing ID 73029588
Sold Date 10/13/22
Style Raised Ranch
Bedrooms 3
Full Baths 2
HOA Y/N false
Year Built 1965
Annual Tax Amount $6,514
Tax Year 2022
Lot Size 10,890 Sqft
Acres 0.25
Property Description
Located in a quiet neighborhood walk to shopping, restaurants, parks and more! This well cared for home comes with gleaming hardwood flooring, updated kitchen, and finished basement. Craftsman will love working in the interior 16x16 workshop with open floor span, and the oversized 2 car garage. with ample storage (larger bay 29ft deep, once held a 22 ft boat/trailer in off season months) Walk into a bright fireplaced living room. dining room with skylight and plenty of storage, a 16x16 custom gourmet kitchen, new slider (2021), with access to the large deck with gazebo overlooking the private fenced in yard. The oversized master bedroom comes with hardwoods & lighted custom closets, 2 additional bedrooms, 2 full baths. The large family room comes with a custom-built wall unit and includes the entertainment center and 4 Bose speakers. Updated central air (2020), central vac. 2 storage sheds, vinyl siding, thermo pane windows, and a second extra graveled drive located on side yard
Location
State MA
County Norfolk
Zoning res
Direction Main Street to Pond Street to Meadow Road
Rooms
Family Room Closet/Cabinets - Custom Built, Flooring - Wall to Wall Carpet, Cable Hookup, Exterior Access, Recessed Lighting, Closet - Double
Basement Full, Finished, Interior Entry, Bulkhead, Sump Pump
Primary Bedroom Level First
Dining Room Skylight, Closet, Flooring - Hardwood
Kitchen Skylight, Ceiling Fan(s), Flooring - Stone/Ceramic Tile, Dining Area, Balcony / Deck, Countertops - Upgraded, Cabinets - Upgraded, Deck - Exterior, Exterior Access, Recessed Lighting, Slider, Stainless Steel Appliances, Gas Stove
Interior
Interior Features Central Vacuum, Internet Available - Broadband
Heating Forced Air, Natural Gas
Cooling Central Air
Flooring Tile, Carpet, Laminate, Hardwood
Fireplaces Number 1
Fireplaces Type Living Room
Appliance Range, Dishwasher, Trash Compactor, Microwave, Refrigerator, Washer, Dryer, Range Hood, Gas Water Heater, Tank Water Heater, Utility Connections for Gas Range, Utility Connections for Gas Oven, Utility Connections for Gas Dryer
Laundry In Basement, Washer Hookup
Basement Type Full, Finished, Interior Entry, Bulkhead, Sump Pump
Exterior
Exterior Feature Rain Gutters, Storage
Garage Spaces 2.0
Fence Fenced/Enclosed, Fenced
Community Features Public Transportation, Shopping, Park, Walk/Jog Trails, Laundromat, Bike Path, Highway Access, House of Worship, Public School, T-Station
Utilities Available for Gas Range, for Gas Oven, for Gas Dryer, Washer Hookup
Roof Type Shingle
Total Parking Spaces 4
Garage Yes
Building
Lot Description Level
Foundation Concrete Perimeter
Sewer Public Sewer
Water Public
Architectural Style Raised Ranch
Schools
Elementary Schools Burke/Mcgovern
Middle Schools Medway Middle
High Schools Medway High
Read Less Info
Want to know what your home might be worth? Contact us for a FREE valuation!

Our team is ready to help you sell your home for the highest possible price ASAP
Bought with Faina Shapiro • Berkshire Hathaway HomeServices Page Realty



