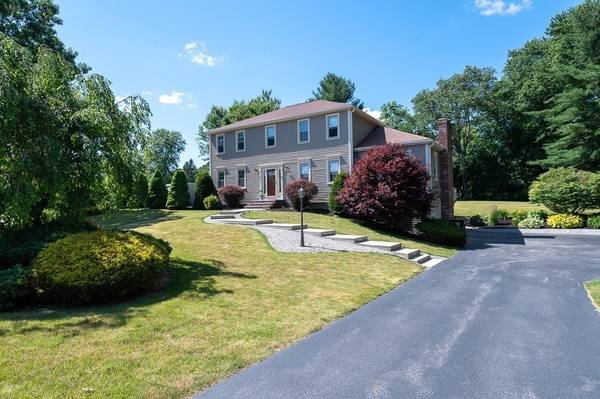For more information regarding the value of a property, please contact us for a free consultation.
Key Details
Sold Price $590,000
Property Type Single Family Home
Sub Type Single Family Residence
Listing Status Sold
Purchase Type For Sale
Square Footage 2,520 sqft
Price per Sqft $234
MLS Listing ID 73007219
Sold Date 10/17/22
Style Colonial
Bedrooms 4
Full Baths 2
Half Baths 1
Year Built 1989
Annual Tax Amount $4,722
Tax Year 2022
Lot Size 0.650 Acres
Acres 0.65
Property Description
**Back on market due to unfortunate buyer circumstances** The main level offers flexibility & an abundance of space for entertaining. Gorgeous kitchen showcases granite countertops, cabinets galore, and pendant lighting above the breakfast bar. Dining area in the kitchen perfect for smaller gatherings while the formal dining area has all the space you need for larger gatherings. Fireplaced family room w/ soaring cathedral ceilings & a skylight that allows plenty of natural light to shine in. A 2nd living room, half bath w/ laundry & charming sunroom complete the main level. Upstairs, the spacious primary suite has an en suite bathroom w/ double sinks. The other 3 bedrooms are a great size w/ plenty of closet space. Outside, the manicured grounds provide a fenced-in inground pool & a patio area w/ a fire pit in the large, private backyard for your enjoyment. Other perks include tons of storage space, a 2-car garage, central air, and central vac. Ready for you to move right in!
Location
State MA
County Worcester
Zoning res
Direction Mason Rd Ext. to Camelot Circle.
Rooms
Family Room Skylight, Cathedral Ceiling(s), Ceiling Fan(s), Flooring - Laminate, Recessed Lighting
Basement Full, Interior Entry, Garage Access, Radon Remediation System, Concrete, Unfinished
Primary Bedroom Level Second
Dining Room Flooring - Laminate
Kitchen Flooring - Stone/Ceramic Tile, Dining Area, Pantry, Countertops - Stone/Granite/Solid, Breakfast Bar / Nook, Exterior Access, Recessed Lighting, Stainless Steel Appliances, Crown Molding
Interior
Interior Features Cathedral Ceiling(s), Ceiling Fan(s), Sun Room, Central Vacuum
Heating Forced Air, Oil
Cooling Central Air
Flooring Tile, Vinyl, Carpet
Fireplaces Number 1
Fireplaces Type Family Room
Appliance Range, Dishwasher, Microwave, Refrigerator, Oil Water Heater, Tank Water Heater, Utility Connections for Electric Range, Utility Connections for Electric Oven, Utility Connections for Electric Dryer
Laundry Flooring - Stone/Ceramic Tile, Electric Dryer Hookup, Washer Hookup, First Floor
Basement Type Full, Interior Entry, Garage Access, Radon Remediation System, Concrete, Unfinished
Exterior
Exterior Feature Rain Gutters, Professional Landscaping
Garage Spaces 2.0
Pool In Ground
Community Features Shopping, Golf, Medical Facility, Laundromat, Highway Access, House of Worship, Private School, Public School, University
Utilities Available for Electric Range, for Electric Oven, for Electric Dryer, Washer Hookup
Roof Type Shingle
Total Parking Spaces 10
Garage Yes
Private Pool true
Building
Lot Description Cleared, Level
Foundation Concrete Perimeter
Sewer Private Sewer
Water Private
Architectural Style Colonial
Schools
Elementary Schools Dudley El.
Middle Schools Dudley Ms
High Schools Shepherd Hill
Read Less Info
Want to know what your home might be worth? Contact us for a FREE valuation!

Our team is ready to help you sell your home for the highest possible price ASAP
Bought with Garrett Lavallee • Lamacchia Realty, Inc.



