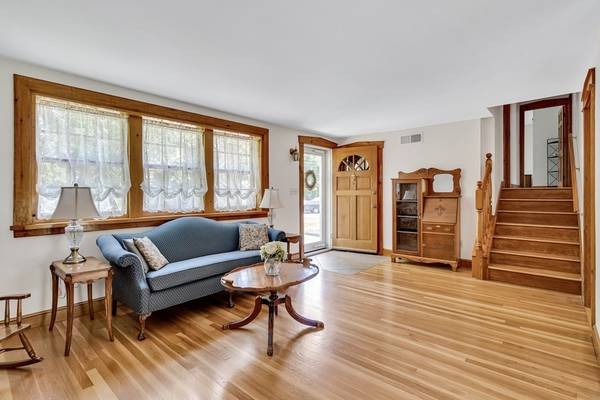For more information regarding the value of a property, please contact us for a free consultation.
Key Details
Sold Price $1,110,000
Property Type Single Family Home
Sub Type Single Family Residence
Listing Status Sold
Purchase Type For Sale
Square Footage 2,903 sqft
Price per Sqft $382
Subdivision Daymon Farms
MLS Listing ID 73011206
Sold Date 10/18/22
Bedrooms 4
Full Baths 2
Half Baths 1
HOA Y/N false
Year Built 1955
Annual Tax Amount $15,357
Tax Year 2022
Lot Size 0.610 Acres
Acres 0.61
Property Description
Beautifully situated in the coveted Daymon Farms neighborhood, this impeccably maintained 4 bedroom, 2 bath home offers a flexible multi-level floor plan full of possibilities. The first floor welcomes you with an inviting fireplaced living room, dining room, open concept kitchen and family room with sliders to the patio and expansive, flat .61 acre backyard. On the second floor you'll find 3 bedrooms and a full bath. The private, spacious master suite on the third floor is complete with a balcony, walk-in closet, luxurious bathroom with vaulted ceiling and skylight, dual vanities, glass enclosed tiled shower and separate soaking tub. The separate sitting room with custom closet has potential to be made into a 5th bedroom. The lower level offers two finished rooms, laundry, storage space and access to a two car garage. All updated systems including brand new septic in 2021. Walking distance to top rated Loker School, close to all major commuter routes, restaurants and shopping!
Location
State MA
County Middlesex
Zoning R30
Direction Rt. 30 to Old Tavern to Dean
Rooms
Family Room Flooring - Stone/Ceramic Tile, Exterior Access, Open Floorplan, Slider
Basement Partially Finished, Garage Access
Primary Bedroom Level Third
Dining Room Window(s) - Bay/Bow/Box
Kitchen Flooring - Hardwood, Dining Area, Countertops - Stone/Granite/Solid, Breakfast Bar / Nook, Open Floorplan, Stainless Steel Appliances, Gas Stove
Interior
Interior Features Ceiling Fan(s), Closet/Cabinets - Custom Built, Attic Access, Sitting Room, Play Room, Office, Central Vacuum
Heating Forced Air, Natural Gas
Cooling Central Air
Flooring Tile, Hardwood, Flooring - Hardwood, Flooring - Wall to Wall Carpet
Fireplaces Number 1
Fireplaces Type Living Room
Appliance Range, Dishwasher, Trash Compactor, Microwave, Refrigerator, Freezer, Washer, Dryer, Vacuum System, Gas Water Heater, Tank Water Heater, Utility Connections for Gas Range, Utility Connections for Gas Oven, Utility Connections for Gas Dryer
Laundry Gas Dryer Hookup, Washer Hookup, In Basement
Basement Type Partially Finished, Garage Access
Exterior
Exterior Feature Balcony
Garage Spaces 2.0
Community Features Shopping, Pool, Tennis Court(s), Park, Walk/Jog Trails, Bike Path, Conservation Area, Highway Access, Public School
Utilities Available for Gas Range, for Gas Oven, for Gas Dryer, Washer Hookup
Roof Type Shingle
Total Parking Spaces 6
Garage Yes
Building
Lot Description Corner Lot, Level
Foundation Concrete Perimeter
Sewer Private Sewer
Water Public
Schools
Elementary Schools Loker
Middle Schools Wms
High Schools Whs
Read Less Info
Want to know what your home might be worth? Contact us for a FREE valuation!

Our team is ready to help you sell your home for the highest possible price ASAP
Bought with Amy Gworek • William Raveis R.E. & Home Services



