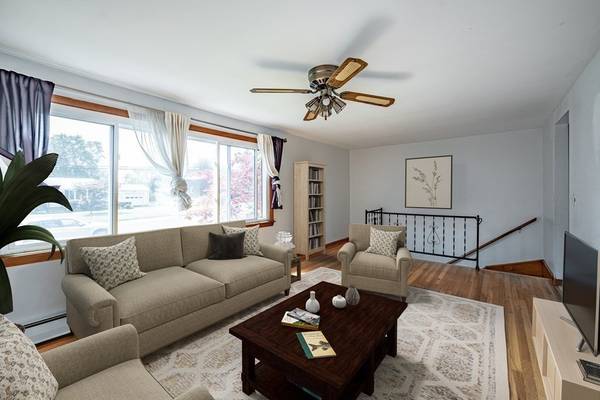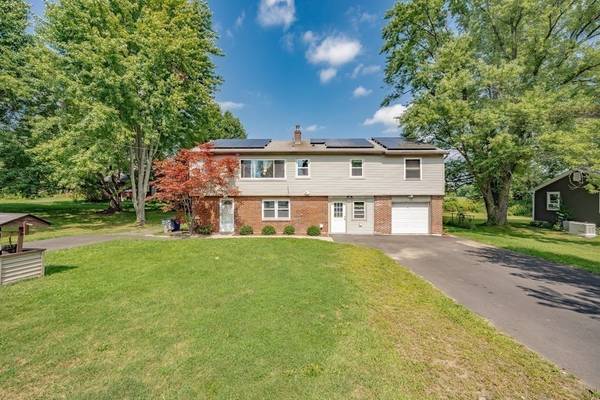For more information regarding the value of a property, please contact us for a free consultation.
Key Details
Sold Price $345,000
Property Type Single Family Home
Sub Type Single Family Residence
Listing Status Sold
Purchase Type For Sale
Square Footage 1,296 sqft
Price per Sqft $266
MLS Listing ID 73031189
Sold Date 10/19/22
Style Raised Ranch
Bedrooms 4
Full Baths 2
Year Built 1966
Annual Tax Amount $5,259
Tax Year 2022
Lot Size 0.340 Acres
Acres 0.34
Property Description
Delightful updated home welcome you with lots of natural light & an open floor plan designed for comfortable living & entertaining. The main level features an oversize kitchen with dining room, a sunny & cheerful living room, 4 generous size bedrooms, 2 full baths, primary bedroom has an ensuite bath & door leads to a deck overlooking vast private backyard. The lower level offers a nicely renovated walk-out finished family room perfect for movie night or functional living space. There are 2 rooms in the lower level could be finished for an office or additional storage room. Other updates includes owned solar panel which is transferable to the new owner, hardwood floors, newer heating system (2015), newer roof (2012), 2 curb cuts. One car direct entry garage. Ideal location close proximity to Mt Holyoke College, Village Commons, restaurants, shops & minutes to Amherst, Northampton & major routes. This wonderful home provides plenty of space to live, work and play!
Location
State MA
County Hampshire
Zoning Res
Direction Off Route 202. Located between 5 corners and Mt. Holyoke College
Rooms
Family Room Closet, Flooring - Laminate, Flooring - Wood, Deck - Exterior, Recessed Lighting, Remodeled, Closet - Double
Primary Bedroom Level Main
Dining Room Flooring - Vinyl, Deck - Exterior
Kitchen Flooring - Vinyl, Open Floorplan
Interior
Heating Baseboard
Cooling None
Flooring Wood, Tile, Vinyl, Marble
Appliance Range, Refrigerator, Washer, Dryer, Electric Water Heater, Utility Connections for Electric Range, Utility Connections for Electric Oven
Laundry In Basement, Washer Hookup
Exterior
Garage Spaces 1.0
Community Features Public Transportation, Shopping, Golf, Medical Facility, Laundromat, Marina, Private School, Public School, University
Utilities Available for Electric Range, for Electric Oven, Washer Hookup
Roof Type Shingle
Total Parking Spaces 4
Garage Yes
Building
Foundation Concrete Perimeter
Sewer Public Sewer
Water Private
Architectural Style Raised Ranch
Others
Senior Community false
Read Less Info
Want to know what your home might be worth? Contact us for a FREE valuation!

Our team is ready to help you sell your home for the highest possible price ASAP
Bought with Dakota Richards • ERA M Connie Laplante Real Estate



