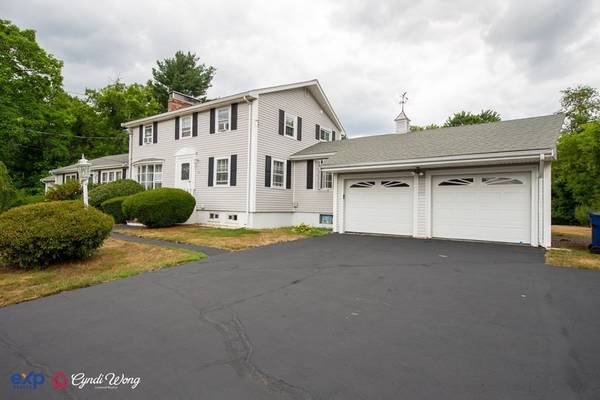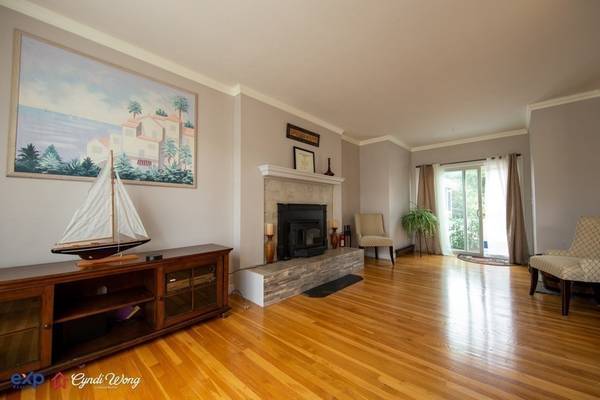For more information regarding the value of a property, please contact us for a free consultation.
Key Details
Sold Price $465,000
Property Type Condo
Sub Type Condominium
Listing Status Sold
Purchase Type For Sale
Square Footage 1,986 sqft
Price per Sqft $234
MLS Listing ID 73021308
Sold Date 10/17/22
Bedrooms 3
Full Baths 1
Half Baths 1
HOA Fees $90/mo
HOA Y/N true
Year Built 1967
Annual Tax Amount $5,939
Tax Year 2022
Property Description
Welcome home to this colonial style townhome that features an open floor plan with a two-car garage. Not your average style condo, truly feels like a single-family home! Spacious kitchen offers granite countertop and opens into a formal dining room that radiates lots of natural light. Second floor features 3 generous size bedrooms with an upgraded full bath. Sun filled living-room with fireplace opens to a HUGE tree lined backyard with patio perfect for entertaining outdoors. The partially finished basement with brick fireplace offers endless future possibilities. Easy access to 495, Mass Pike, and commuter rail to Boston. This home is move in ready. Make your appointment to view the property now.
Location
State MA
County Norfolk
Zoning ARII
Direction Boston to Rt109 or Rt495 to Village Street
Rooms
Basement Y
Interior
Heating Electric Baseboard, Electric
Cooling None
Flooring Wood, Tile
Fireplaces Number 2
Appliance Range, Dishwasher, Electric Water Heater
Laundry In Unit
Basement Type Y
Exterior
Garage Spaces 2.0
Community Features Shopping, Tennis Court(s), Park, Walk/Jog Trails, Stable(s), Bike Path, Conservation Area
Total Parking Spaces 8
Garage Yes
Building
Story 2
Sewer Public Sewer
Water Public
Schools
Elementary Schools Memorial/Burke
Middle Schools Medway Middle
High Schools Medway High
Others
Pets Allowed Yes
Acceptable Financing Contract
Listing Terms Contract
Pets Allowed Yes
Read Less Info
Want to know what your home might be worth? Contact us for a FREE valuation!

Our team is ready to help you sell your home for the highest possible price ASAP
Bought with Scott McGee • RE/MAX Properties



