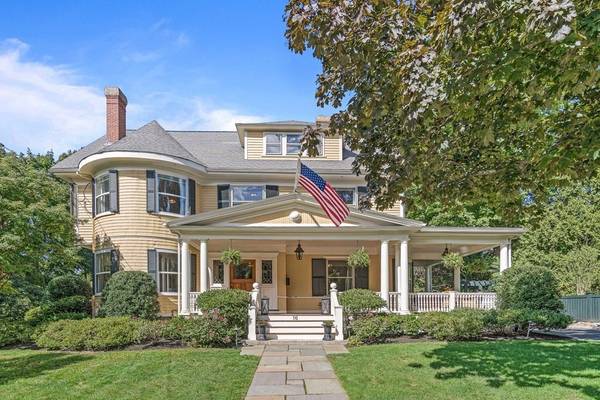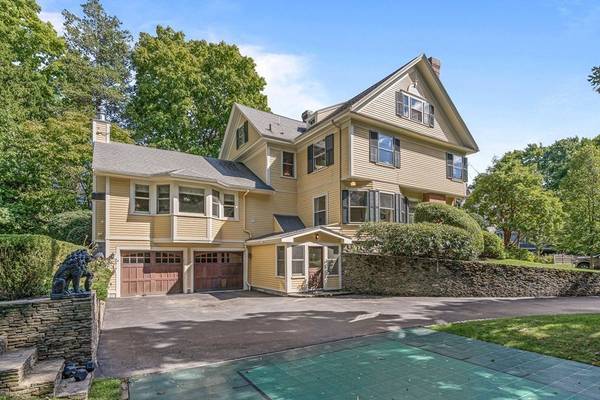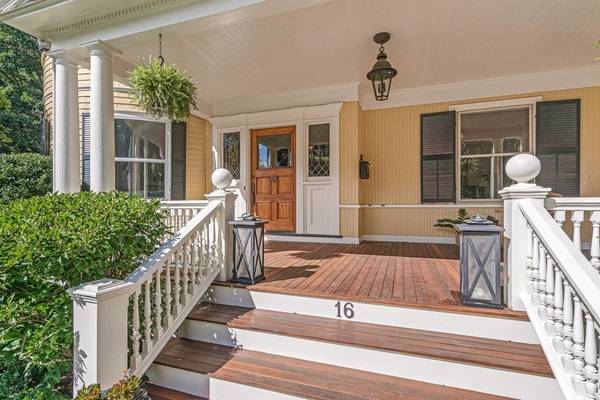For more information regarding the value of a property, please contact us for a free consultation.
Key Details
Sold Price $2,625,000
Property Type Single Family Home
Sub Type Single Family Residence
Listing Status Sold
Purchase Type For Sale
Square Footage 6,100 sqft
Price per Sqft $430
Subdivision Downtown Location
MLS Listing ID 73033839
Sold Date 10/17/22
Style Victorian
Bedrooms 6
Full Baths 4
Half Baths 1
Year Built 1908
Annual Tax Amount $27,459
Tax Year 2022
Lot Size 0.390 Acres
Acres 0.39
Property Description
Majestic 6 bed 4.5 bath Victorian home w/ stunning rear addition located on one of Winchester's most highly desired streets close to the center, schools & train to Boston! A gorgeous new wrap around porch welcomes you into the home showcasing a grand 3 story open staircase w/ original woodwork, formal bow front living room w/ high ceilings & fplc, spacious dining room to fit 14, an office/sitting room plus a chef's kitchen/ pantry & oversized family room w/ cathedral ceilings drenched with sunlight, overlooking the amazing patio & beautiful yard. The second floor includes a spacious primary suite with fireplace, large dual walk-in closets & spa like bath plus 2 additional large bedrooms and a full hall bath. The full 3rd floor has 3 beds and a full bath. Finished walkout lower level offers mud room w/ cubbies direct from 2 car garage plus gym/media/ game rms. A fabulous grassy yard with a half basketball court, in-ground trampoline, built in grill & large patio with beautiful landscape
Location
State MA
County Middlesex
Zoning RDB
Direction Main Street to Chestnut Street
Rooms
Family Room Bathroom - Half, Vaulted Ceiling(s), Closet/Cabinets - Custom Built, Flooring - Hardwood, Wet Bar, Exterior Access, Open Floorplan, Recessed Lighting, Lighting - Sconce
Basement Full, Finished, Walk-Out Access, Interior Entry, Garage Access
Primary Bedroom Level Second
Dining Room Flooring - Hardwood, Wainscoting
Kitchen Closet/Cabinets - Custom Built, Flooring - Hardwood, Flooring - Wood, Dining Area, Pantry, Kitchen Island, Wet Bar, Breakfast Bar / Nook, Exterior Access, Open Floorplan, Recessed Lighting, Remodeled, Stainless Steel Appliances, Wine Chiller, Gas Stove
Interior
Interior Features Closet, Bathroom - Full, Bathroom - With Shower Stall, Closet/Cabinets - Custom Built, Pantry, Cabinets - Upgraded, Recessed Lighting, Sitting Room, Bedroom, Bathroom, Media Room, Exercise Room, Mud Room, Wet Bar
Heating Hot Water, Radiant, Oil
Cooling Central Air, Ductless
Flooring Hardwood, Flooring - Hardwood
Fireplaces Number 3
Fireplaces Type Family Room, Living Room, Master Bedroom
Appliance Oven, Dishwasher, Disposal, Microwave, Countertop Range, Refrigerator, Freezer, Washer, Dryer, Wine Refrigerator, Stainless Steel Appliance(s), Wine Cooler, Utility Connections for Gas Range, Utility Connections Outdoor Gas Grill Hookup
Laundry Closet/Cabinets - Custom Built, Flooring - Hardwood, Pantry, First Floor
Basement Type Full, Finished, Walk-Out Access, Interior Entry, Garage Access
Exterior
Exterior Feature Professional Landscaping, Sprinkler System, Decorative Lighting, Other
Garage Spaces 2.0
Community Features Public Transportation, Shopping, Pool, Tennis Court(s), Park, Walk/Jog Trails, Golf, Medical Facility, Laundromat, Bike Path, Highway Access, House of Worship, Private School, Public School, T-Station
Utilities Available for Gas Range, Outdoor Gas Grill Hookup
Roof Type Shingle
Total Parking Spaces 8
Garage Yes
Building
Lot Description Level
Foundation Concrete Perimeter, Granite
Sewer Public Sewer
Water Public
Architectural Style Victorian
Schools
Elementary Schools Lincoln
Middle Schools Mccall
High Schools Whs
Read Less Info
Want to know what your home might be worth? Contact us for a FREE valuation!

Our team is ready to help you sell your home for the highest possible price ASAP
Bought with Wilson Group • Keller Williams Realty



