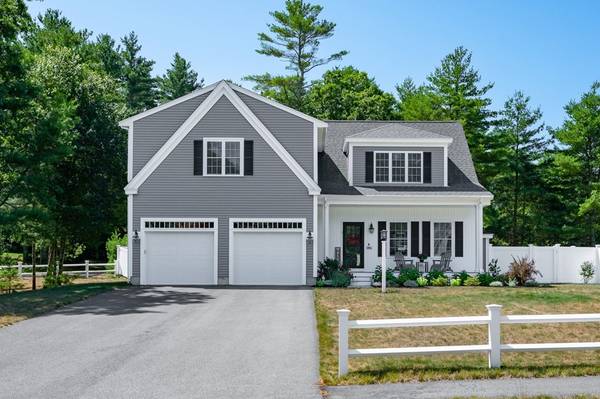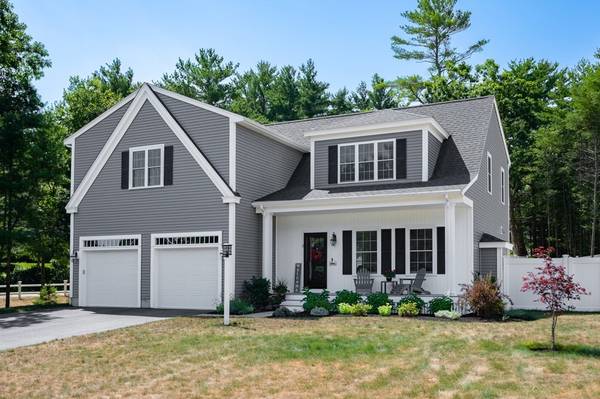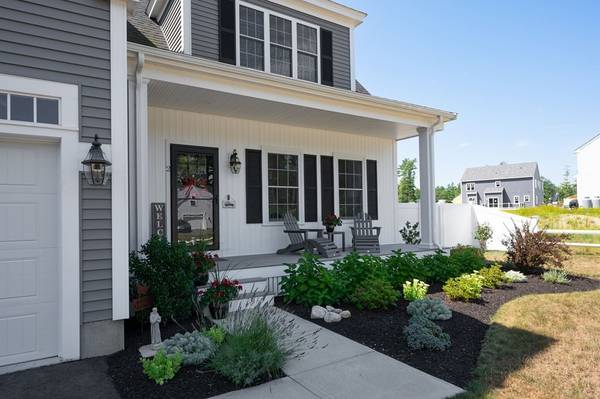For more information regarding the value of a property, please contact us for a free consultation.
Key Details
Sold Price $850,000
Property Type Single Family Home
Sub Type Single Family Residence
Listing Status Sold
Purchase Type For Sale
Square Footage 2,604 sqft
Price per Sqft $326
MLS Listing ID 73026884
Sold Date 10/20/22
Style Colonial
Bedrooms 4
Full Baths 2
Half Baths 1
Year Built 2019
Annual Tax Amount $7,882
Tax Year 2022
Lot Size 0.420 Acres
Acres 0.42
Property Description
Better than new! This 3 year young colonial was the former model home for Timber Ridge Estates featuring many upgrades throughout. One of the few 4 bedroom homes in this desirable subdivision, this home offers a spacious floor plan with an attractive exterior providing great curb appeal. Inside, the open concept kitchen features a large center island which is the focal point of the space. Attractive quartz countertops, ample storage, and high-end appliances provide the kitchen with functionality and style. Enjoy cozy winter nights by the gas fireplace in the spacious family room. Built-in storage lockers fill the mudroom area directly off the garage entrance. Upstairs the master bedroom features a private bath, with soaking tub and double sinks, and a walk-in closet. Three additional bedrooms and another full bath complete the upstairs. The basement is unfinished providing great expansion opportunities. Fully fenced-in yard, 2 car garage, first floor laundry, hurry this one won't last!
Location
State MA
County Plymouth
Zoning RES
Direction South St to Timber Ridge Lane
Rooms
Basement Full, Bulkhead
Primary Bedroom Level Second
Dining Room Flooring - Hardwood, Exterior Access, Open Floorplan, Recessed Lighting
Kitchen Flooring - Hardwood, Pantry, Countertops - Stone/Granite/Solid, Kitchen Island, Exterior Access, Open Floorplan, Recessed Lighting, Stainless Steel Appliances
Interior
Interior Features Closet, Mud Room
Heating Forced Air, Natural Gas, Propane
Cooling Central Air
Flooring Wood, Tile, Carpet, Flooring - Hardwood
Fireplaces Number 1
Fireplaces Type Living Room
Appliance Propane Water Heater, Utility Connections for Gas Range, Utility Connections for Gas Oven, Utility Connections for Gas Dryer
Laundry Flooring - Stone/Ceramic Tile, Gas Dryer Hookup, Recessed Lighting, First Floor
Basement Type Full, Bulkhead
Exterior
Exterior Feature Rain Gutters
Garage Spaces 2.0
Fence Fenced/Enclosed, Fenced
Community Features Public Transportation, Shopping, Walk/Jog Trails, Medical Facility, Conservation Area, Highway Access, House of Worship, Public School, T-Station
Utilities Available for Gas Range, for Gas Oven, for Gas Dryer
Roof Type Shingle
Total Parking Spaces 6
Garage Yes
Building
Lot Description Wooded, Level, Sloped
Foundation Concrete Perimeter
Sewer Private Sewer
Water Public
Schools
Elementary Schools Kingston
Middle Schools Silver Lake
High Schools Silver Lake
Others
Senior Community false
Acceptable Financing Contract
Listing Terms Contract
Read Less Info
Want to know what your home might be worth? Contact us for a FREE valuation!

Our team is ready to help you sell your home for the highest possible price ASAP
Bought with Ben and Kate Real Estate • Keller Williams Realty Signature Properties



