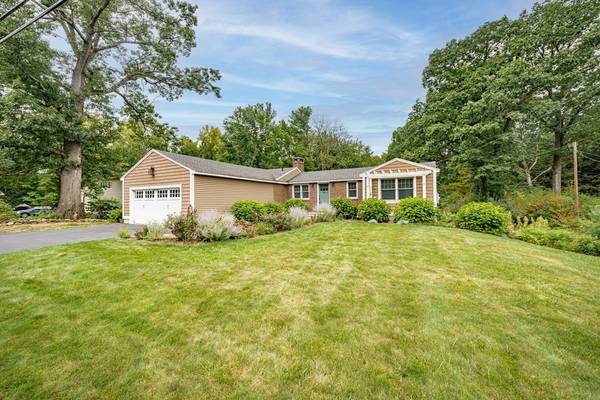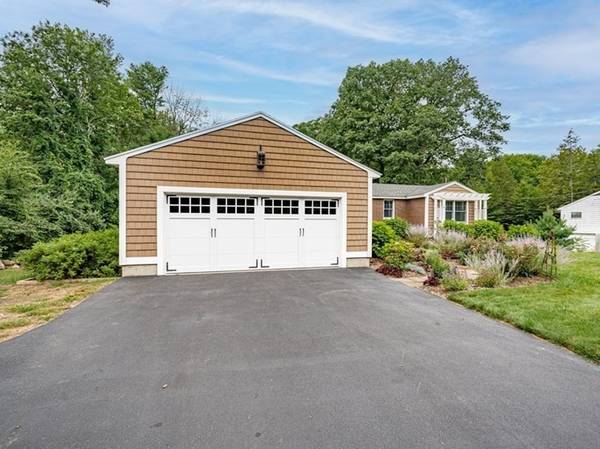For more information regarding the value of a property, please contact us for a free consultation.
Key Details
Sold Price $375,000
Property Type Single Family Home
Sub Type Single Family Residence
Listing Status Sold
Purchase Type For Sale
Square Footage 1,242 sqft
Price per Sqft $301
MLS Listing ID 73029090
Sold Date 10/21/22
Style Ranch
Bedrooms 2
Full Baths 2
HOA Y/N false
Year Built 1940
Annual Tax Amount $3,189
Tax Year 2022
Lot Size 0.450 Acres
Acres 0.45
Property Description
Expect to be impressed with this beautifully updated brick & vinyl sided RANCH style home situated on .45 acre lot with room for expansion in the full Walk-out basement! Extensively renovated in 2013 down to the studs w/new wiring & new plumbing! This home has so much to offer and features an eat-in Granite kitchen w/Stainless Appliances, French Doors out to to 3 Season Enclosed Porch, Trex Deck, Living Room w/custom Stone Hearth Fireplace, Master Bedroom w/Walk-in Closet, Master Bath w/Quartz Double Vanity. 1st Floor Laundry, Central Air, 2 Car Attached Garage, Neutral Decor Throughout, Freshly Painted Interior, Updated Anderson Windows, Beamed & Vaulted Ceilings and so much more! Title V Pass. Deferred showings until OH Sat 8/27 @ Noon.
Location
State MA
County Hampshire
Zoning Res
Direction Route 10/202
Rooms
Basement Full, Interior Entry, Unfinished
Primary Bedroom Level First
Kitchen Beamed Ceilings, Vaulted Ceiling(s), Flooring - Wood, Dining Area, Countertops - Stone/Granite/Solid, French Doors, Kitchen Island, Stainless Steel Appliances
Interior
Heating Forced Air, Oil
Cooling Central Air
Flooring Wood, Tile, Marble
Fireplaces Number 1
Fireplaces Type Living Room
Appliance Range, Dishwasher, Refrigerator, Range Hood, Electric Water Heater
Laundry First Floor
Basement Type Full, Interior Entry, Unfinished
Exterior
Garage Spaces 2.0
Community Features Park, Walk/Jog Trails, Golf, Medical Facility, Public School
Roof Type Shingle
Total Parking Spaces 4
Garage Yes
Building
Lot Description Level
Foundation Concrete Perimeter, Block
Sewer Private Sewer
Water Public
Architectural Style Ranch
Others
Senior Community false
Read Less Info
Want to know what your home might be worth? Contact us for a FREE valuation!

Our team is ready to help you sell your home for the highest possible price ASAP
Bought with Rebecca Kingston Team • Berkshire Hathaway HomeServices Realty Professionals



