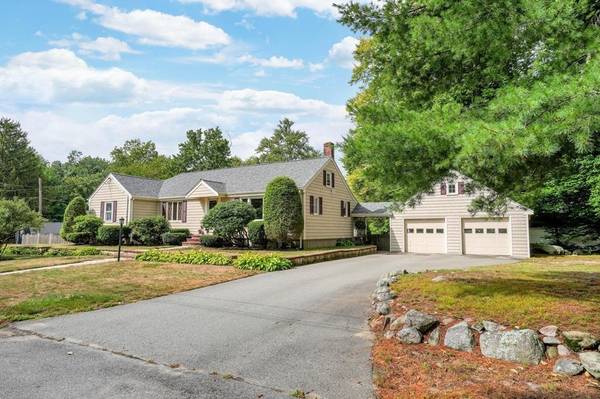For more information regarding the value of a property, please contact us for a free consultation.
Key Details
Sold Price $614,900
Property Type Single Family Home
Sub Type Single Family Residence
Listing Status Sold
Purchase Type For Sale
Square Footage 1,938 sqft
Price per Sqft $317
MLS Listing ID 73029566
Sold Date 10/21/22
Style Ranch
Bedrooms 3
Full Baths 1
Half Baths 1
Year Built 1952
Annual Tax Amount $7,143
Tax Year 2022
Lot Size 0.410 Acres
Acres 0.41
Property Description
Look no further - this turn-key gem in one of Holbrook's idyllic neighborhoods has everything you're looking for, its charming, welcoming and impeccably maintained. Enjoy easy one floor living with ample natural light, abundant storage and hardwood floors throughout. Don't miss the spacious living room, updated eat-in kitchen with granite countertops and stainless-steel appliances that opens to the sunken family room. Off the sunken family room is a three-season room. Main level highlights include the private primary bedroom, overlooking rear yard, large closet, 2 additional spacious bedrooms with full bath, The partially finished walk-out lower level is heated and ideal for use as a playroom, gym. Currently used as a bedroom, & also features a half bath. A two-car garage and a large fenced in backyard is a bonus! Centrally located to all major highways, bus line, commuter rail, schools, shopping, restaurants & more!
Location
State MA
County Norfolk
Zoning R3
Direction Route 37 to Damon Avenue then right on Briarwood
Rooms
Family Room Vaulted Ceiling(s), Closet, Flooring - Laminate, Exterior Access, Open Floorplan, Recessed Lighting
Basement Full, Partially Finished, Interior Entry, Sump Pump
Primary Bedroom Level First
Kitchen Closet, Flooring - Stone/Ceramic Tile, Dining Area
Interior
Heating Baseboard, Oil
Cooling Central Air
Flooring Tile, Hardwood
Fireplaces Number 1
Fireplaces Type Living Room
Appliance Range, Disposal, Refrigerator, Dryer, Oil Water Heater, Utility Connections for Electric Range, Utility Connections for Electric Oven
Basement Type Full, Partially Finished, Interior Entry, Sump Pump
Exterior
Exterior Feature Rain Gutters, Garden
Garage Spaces 2.0
Fence Fenced/Enclosed, Fenced
Community Features Public Transportation, Shopping, Highway Access, Public School
Utilities Available for Electric Range, for Electric Oven
Roof Type Shingle
Total Parking Spaces 5
Garage Yes
Building
Lot Description Corner Lot, Gentle Sloping, Level
Foundation Concrete Perimeter
Sewer Public Sewer
Water Public
Architectural Style Ranch
Others
Acceptable Financing Contract
Listing Terms Contract
Read Less Info
Want to know what your home might be worth? Contact us for a FREE valuation!

Our team is ready to help you sell your home for the highest possible price ASAP
Bought with Renee Thornley • Lamacchia Realty, Inc.



