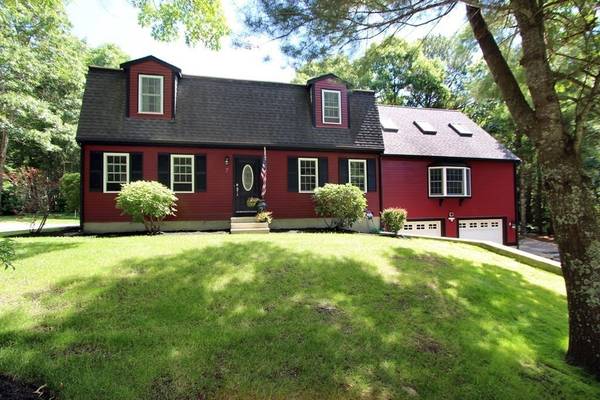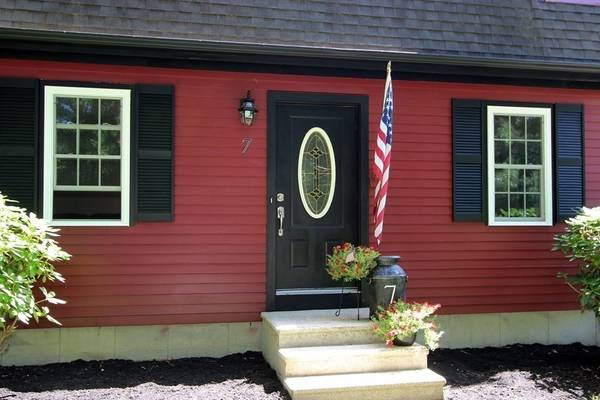For more information regarding the value of a property, please contact us for a free consultation.
Key Details
Sold Price $620,000
Property Type Single Family Home
Sub Type Single Family Residence
Listing Status Sold
Purchase Type For Sale
Square Footage 2,820 sqft
Price per Sqft $219
Subdivision Weldon Park
MLS Listing ID 73009589
Sold Date 10/24/22
Style Colonial, Cape, Gambrel /Dutch, Other (See Remarks)
Bedrooms 3
Full Baths 2
HOA Fees $17/ann
HOA Y/N true
Year Built 1991
Annual Tax Amount $4,725
Tax Year 2022
Lot Size 0.460 Acres
Acres 0.46
Property Description
Located in the desirable "Weldon Park" neighborhood of Bourne with easy access to the Bourne and Sagamore bridge & beaches! This 3 Bedroom 2 Bath Gambrel style home sits well off the street on a large 1/2 acre lot and is just minutes from the Canal. This home offers plenty of space for the extended family or visiting guests!! The first floor features a comfortable living room that blends nicely into the kitchen, a generous size dining room, full bath, and stunning 26 x 24 lofted family room addition (2003) with gas fireplace, built-in bar that's open to the sliders & deck. it's perfect for entertaining The second floor features a primary bedroom with attached office/loft area also overlooking the family room. The exterior grounds are immaculate and include 2 large decks, shed, 2 driveways for extra parking, an outdoor shower, firepit and more! Enjoy a stroll, bike ride, jog or just sit and watch the boats along the bank of the Cape Cod Canal!
Location
State MA
County Barnstable
Zoning resident'l
Direction Rte. 6 (Scenic Hwy) left onto Church; Right onto Winston Ave.
Rooms
Family Room Skylight, Cathedral Ceiling(s), Vaulted Ceiling(s), Closet/Cabinets - Custom Built, Flooring - Hardwood, Window(s) - Picture, Balcony / Deck, Balcony - Interior, Balcony - Exterior, French Doors, Wet Bar, Cable Hookup, Deck - Exterior, Exterior Access, High Speed Internet Hookup, Open Floorplan, Recessed Lighting, Remodeled, Sunken
Basement Full, Partially Finished
Primary Bedroom Level Second
Dining Room Closet/Cabinets - Custom Built, Flooring - Hardwood
Kitchen Flooring - Laminate, Dining Area, Breakfast Bar / Nook, Cabinets - Upgraded, Deck - Exterior, Slider, Stainless Steel Appliances
Interior
Interior Features Balcony - Interior, Open Floorplan, Bonus Room, Game Room
Heating Baseboard, Natural Gas
Cooling Window Unit(s)
Flooring Wood, Tile, Carpet, Laminate, Flooring - Wall to Wall Carpet
Fireplaces Number 1
Fireplaces Type Family Room
Appliance Range, Dishwasher, Refrigerator, Washer, Dryer, Gas Water Heater, Plumbed For Ice Maker, Utility Connections for Gas Range, Utility Connections for Gas Dryer
Laundry In Basement, Washer Hookup
Basement Type Full, Partially Finished
Exterior
Exterior Feature Rain Gutters, Storage, Decorative Lighting
Garage Spaces 2.0
Community Features Park, Bike Path, Conservation Area, Highway Access, House of Worship, Private School, Public School
Utilities Available for Gas Range, for Gas Dryer, Washer Hookup, Icemaker Connection
Waterfront Description Beach Front, Bay, Ocean, Other (See Remarks), 1 to 2 Mile To Beach, Beach Ownership(Public,Other (See Remarks))
Roof Type Shingle
Total Parking Spaces 12
Garage Yes
Waterfront Description Beach Front, Bay, Ocean, Other (See Remarks), 1 to 2 Mile To Beach, Beach Ownership(Public,Other (See Remarks))
Building
Lot Description Cul-De-Sac, Wooded, Gentle Sloping, Sloped
Foundation Concrete Perimeter
Sewer Private Sewer
Water Public
Architectural Style Colonial, Cape, Gambrel /Dutch, Other (See Remarks)
Schools
Elementary Schools Bourndale/Pebbl
Middle Schools Bourne Middle
High Schools Bourne High
Others
Senior Community false
Acceptable Financing Other (See Remarks)
Listing Terms Other (See Remarks)
Read Less Info
Want to know what your home might be worth? Contact us for a FREE valuation!

Our team is ready to help you sell your home for the highest possible price ASAP
Bought with Lisa Cranshaw • William Raveis R.E. & Home Services



