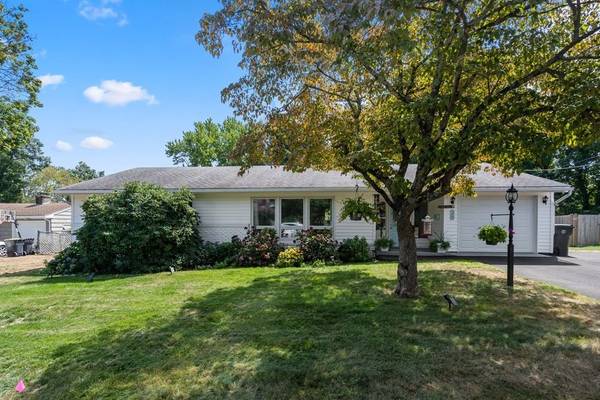For more information regarding the value of a property, please contact us for a free consultation.
Key Details
Sold Price $505,000
Property Type Single Family Home
Sub Type Single Family Residence
Listing Status Sold
Purchase Type For Sale
Square Footage 1,189 sqft
Price per Sqft $424
MLS Listing ID 73033140
Sold Date 10/25/22
Style Ranch
Bedrooms 3
Full Baths 1
HOA Y/N false
Year Built 1957
Annual Tax Amount $5,831
Tax Year 2022
Lot Size 0.280 Acres
Acres 0.28
Property Description
This beautiful, sunny and elegant ranch style home is now on the market and won't last! Perfect for first time home buyers or those who are downsizing. Spacious living room with fireplace and oversized windows; updated eat-in kitchen with quartz countertops, stainless steel appliances, modern luxury vinyl tile flooring and refinished cabinetry. This home also features a renovated bathroom with double sink vanity, custom laundry area oversized breezeway and hardwood floors throughout. Central A/C and a high ceiling finish-ready basement with walkout door are featured. Front to back attached one car garage and a beautiful deck overlooking a peaceful backyard. New septic system was installed in 2016 and french drain in 2020.Conveniently located near shops and routes 24, 93 and 95
Location
State MA
County Norfolk
Zoning res
Direction GPS, Harisson Blvd to West Main Street to Maple Avenue.
Rooms
Basement Full, Walk-Out Access, Interior Entry, Unfinished
Primary Bedroom Level Main
Kitchen Closet, Flooring - Vinyl, Window(s) - Bay/Bow/Box, Window(s) - Picture, Dining Area, Countertops - Stone/Granite/Solid, Countertops - Upgraded, Deck - Exterior, Exterior Access, Remodeled, Stainless Steel Appliances, Lighting - Overhead
Interior
Interior Features Breezeway, Entrance Foyer, Internet Available - Unknown
Heating Baseboard, Oil
Cooling Central Air
Flooring Tile, Hardwood, Flooring - Vinyl
Fireplaces Number 1
Fireplaces Type Living Room
Appliance Range, Dishwasher, Microwave, Refrigerator, Washer, Dryer, Oil Water Heater, Plumbed For Ice Maker, Utility Connections for Electric Range, Utility Connections for Electric Oven, Utility Connections for Electric Dryer
Laundry First Floor, Washer Hookup
Basement Type Full, Walk-Out Access, Interior Entry, Unfinished
Exterior
Exterior Feature Rain Gutters
Garage Spaces 1.0
Community Features Public Transportation, Shopping, Park, Highway Access, House of Worship, Public School
Utilities Available for Electric Range, for Electric Oven, for Electric Dryer, Washer Hookup, Icemaker Connection
Roof Type Shingle
Total Parking Spaces 4
Garage Yes
Building
Lot Description Level
Foundation Block
Sewer Private Sewer
Water Public
Architectural Style Ranch
Schools
Elementary Schools Butler
Middle Schools Avon Middle
High Schools Avon High
Others
Acceptable Financing Contract
Listing Terms Contract
Read Less Info
Want to know what your home might be worth? Contact us for a FREE valuation!

Our team is ready to help you sell your home for the highest possible price ASAP
Bought with Patricia Hall • Conway - Hingham



