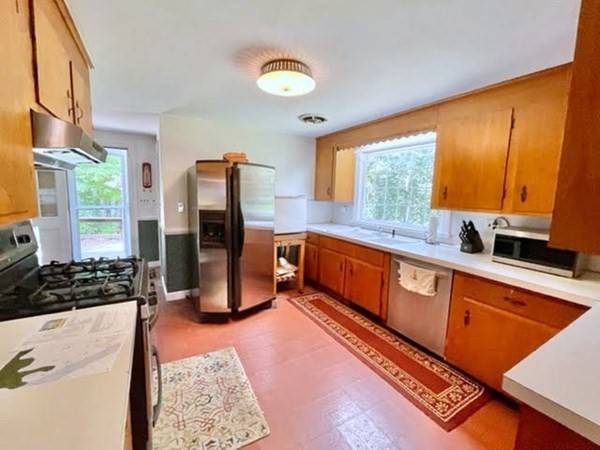For more information regarding the value of a property, please contact us for a free consultation.
Key Details
Sold Price $485,000
Property Type Single Family Home
Sub Type Single Family Residence
Listing Status Sold
Purchase Type For Sale
Square Footage 2,280 sqft
Price per Sqft $212
MLS Listing ID 73004097
Sold Date 10/24/22
Style Colonial, Gambrel /Dutch
Bedrooms 3
Full Baths 2
HOA Y/N false
Year Built 1966
Annual Tax Amount $6,242
Tax Year 2022
Lot Size 0.860 Acres
Acres 0.86
Property Description
DISCOVER KINGSTON! You'll feel how well built this older Cape is by walking around this home, it's very solid! Off the beatin path, this is country living. There's plenty of room on both levels. The Living Room has hardwood floors, a bay window and a hefty brick fireplace. The family can easily gather in the extended Kitchen that has eat-in quarters which are separate from a formal Dining Room. Perhaps you need a Bedroom on the 1st floor that has access to a full bath on this level, we've got that too. Or use this room for an Office or Den! The 2nd floor has 3 comfortable Bedrooms (septic system is designed for 3 BR's) all with oak flooring and closets plus a Family Room. There's potential to finish the full basement, in the event you'll need added space? The grounds are level and with two driveways. There's also a small lot which will be part of the sale. Kingston offers so much with easy access to shopping, schools, ocean beaches, restaurants and the commuter trains.
Location
State MA
County Plymouth
Zoning Res
Direction Rte 80 \"Elm St.\", to Indian Pond Rd (Rte 80)
Rooms
Basement Full, Partially Finished, Interior Entry, Concrete
Primary Bedroom Level Second
Dining Room Flooring - Vinyl
Kitchen Flooring - Vinyl, Dining Area, Open Floorplan
Interior
Interior Features Closet, Closet - Cedar, Home Office, Den
Heating Baseboard, Oil
Cooling None
Flooring Vinyl, Hardwood, Flooring - Hardwood
Fireplaces Number 1
Fireplaces Type Living Room
Appliance Range, Propane Water Heater, Tank Water Heater, Utility Connections for Gas Range, Utility Connections for Gas Dryer
Laundry First Floor
Basement Type Full, Partially Finished, Interior Entry, Concrete
Exterior
Community Features Public Transportation, Shopping, Golf, Medical Facility, Conservation Area, Highway Access, House of Worship, Marina, Private School, Public School, T-Station
Utilities Available for Gas Range, for Gas Dryer
Waterfront Description Beach Front, Ocean, 1 to 2 Mile To Beach, Beach Ownership(Public)
Roof Type Shingle
Total Parking Spaces 6
Garage No
Waterfront Description Beach Front, Ocean, 1 to 2 Mile To Beach, Beach Ownership(Public)
Building
Lot Description Level
Foundation Concrete Perimeter
Sewer Private Sewer
Water Public
Schools
Elementary Schools Kes
Middle Schools Slis
High Schools Slrhs
Others
Senior Community false
Read Less Info
Want to know what your home might be worth? Contact us for a FREE valuation!

Our team is ready to help you sell your home for the highest possible price ASAP
Bought with Adam Barisano • Conway - Scituate



