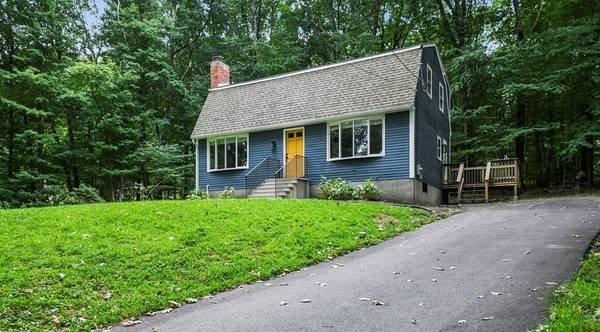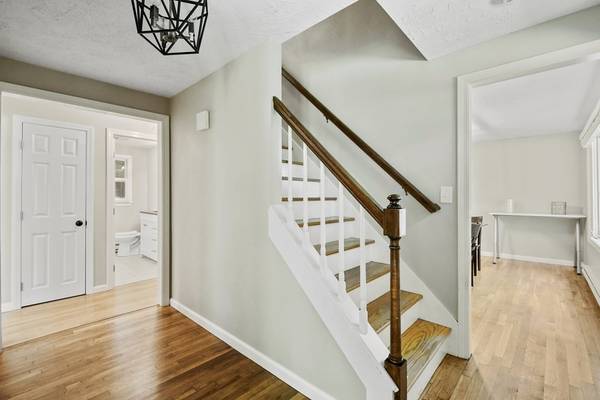For more information regarding the value of a property, please contact us for a free consultation.
Key Details
Sold Price $460,000
Property Type Single Family Home
Sub Type Single Family Residence
Listing Status Sold
Purchase Type For Sale
Square Footage 1,632 sqft
Price per Sqft $281
MLS Listing ID 73028749
Sold Date 10/26/22
Style Gambrel /Dutch
Bedrooms 3
Full Baths 2
Half Baths 1
HOA Y/N false
Year Built 1979
Annual Tax Amount $5,269
Tax Year 2022
Lot Size 1.060 Acres
Acres 1.06
Property Description
Look no further! Nestled amongst trees, this 3 bedroom Gambrel is situated on over an acre of privacy & awaits new owners! Upon entering, you are going to love the abundance of space your new home offers. The large front-to-back living room boasts gleaming HW flrs, a brick fireplace, and plenty of natural light! Enjoy cooking in the completely renovated & updated kitchen offering an oversized center island, SS appliances, beautiful tile backsplash, ample countertop and cabinet space that flows into the dining room making it easy to entertain while cooking! A half bath and laundry area complete the first floor! Retreat to the 2nd level where the primary suite awaits – featuring a lg walk in closet and en suite bath! Two additional good-sized and a full bath can also be found on the 2nd floor! New septic in last 5 years. Enjoy outdoor living on the large deck overlooking the private and expansive yard - a perfect place for summer BBQs. Welcome Home!
Location
State MA
County Worcester
Zoning R1
Direction Hartness Road or Dodge Hill Road to Dodge Road.
Rooms
Basement Full, Interior Entry, Bulkhead, Sump Pump, Concrete, Unfinished
Primary Bedroom Level Second
Dining Room Flooring - Hardwood, Window(s) - Bay/Bow/Box, Open Floorplan
Kitchen Flooring - Hardwood, Countertops - Stone/Granite/Solid, Kitchen Island, Breakfast Bar / Nook, Deck - Exterior, Exterior Access, Recessed Lighting, Stainless Steel Appliances
Interior
Heating Electric Baseboard, Electric
Cooling None
Flooring Tile, Hardwood
Fireplaces Number 2
Fireplaces Type Living Room
Appliance Range, Oven, Dishwasher, Microwave, Countertop Range, Refrigerator, Electric Water Heater, Tank Water Heater, Utility Connections for Electric Range, Utility Connections for Electric Oven, Utility Connections for Electric Dryer
Laundry Electric Dryer Hookup, Washer Hookup, First Floor
Basement Type Full, Interior Entry, Bulkhead, Sump Pump, Concrete, Unfinished
Exterior
Exterior Feature Rain Gutters
Community Features Public Transportation, Shopping, Park, Walk/Jog Trails, Golf
Utilities Available for Electric Range, for Electric Oven, for Electric Dryer, Washer Hookup
Roof Type Shingle
Total Parking Spaces 5
Garage No
Building
Lot Description Cleared, Level
Foundation Concrete Perimeter
Sewer Private Sewer
Water Public
Architectural Style Gambrel /Dutch
Others
Senior Community false
Read Less Info
Want to know what your home might be worth? Contact us for a FREE valuation!

Our team is ready to help you sell your home for the highest possible price ASAP
Bought with Jamie Fowler Homes Group • eXp Realty



