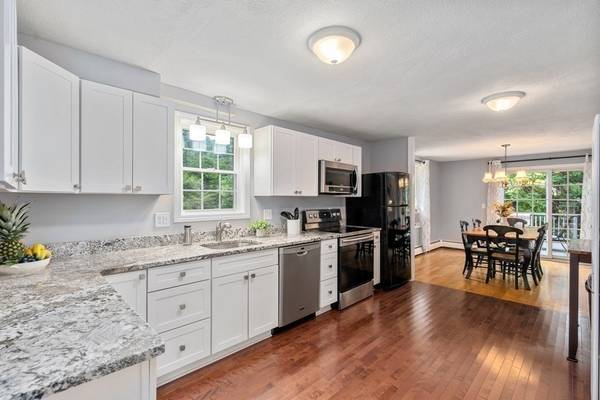For more information regarding the value of a property, please contact us for a free consultation.
Key Details
Sold Price $620,000
Property Type Single Family Home
Sub Type Single Family Residence
Listing Status Sold
Purchase Type For Sale
Square Footage 1,872 sqft
Price per Sqft $331
MLS Listing ID 73029082
Sold Date 10/25/22
Style Gambrel /Dutch
Bedrooms 4
Full Baths 2
Half Baths 1
HOA Y/N false
Year Built 1976
Annual Tax Amount $6,694
Tax Year 2022
Lot Size 0.560 Acres
Acres 0.56
Property Description
Opportunity knocks! This classic 4 bedroom colonial is move-in ready and is located in a wonderful neighborhood! Meal time is a breeze in the recently updated kitchen with white cabinets, granite counters and stainless appliances. The kitchen opens to a light and bright dining room that has sliders to to an oversized deck. Plenty of room to gather with family and friends in the spacious living room or enjoy relaxing by the fire in the charming family room. The first floor has a convenient half bath with laundry space and hardwoods throughout. The second floor offers a lovely primary bedroom with an en-suite bath plus three good sized family bedrooms all with good natural light and ample closet space. Both second floor baths have been updated and all bedrooms and both full baths have been recently painted. The basement has a large finished space perfect for indoor play and the desirable half acre lot offers lots of opportunity for outdoor activities. Perfect! OH Sat and Sun 12-2
Location
State MA
County Norfolk
Zoning ARII
Direction Lovering to Ohlson Circle
Rooms
Family Room Bathroom - Half, Flooring - Hardwood, Exterior Access
Basement Full, Partially Finished, Concrete
Primary Bedroom Level Second
Dining Room Flooring - Hardwood, Slider, Lighting - Overhead
Kitchen Flooring - Hardwood, Countertops - Stone/Granite/Solid
Interior
Heating Baseboard, Oil
Cooling None
Fireplaces Number 1
Fireplaces Type Family Room
Appliance Range, Dishwasher, Microwave, Refrigerator, Washer, Dryer
Laundry First Floor
Basement Type Full, Partially Finished, Concrete
Exterior
Community Features Public Transportation, Shopping, Park, Walk/Jog Trails, Medical Facility, Laundromat, Bike Path, Highway Access, Public School
Total Parking Spaces 4
Garage No
Building
Lot Description Gentle Sloping
Foundation Concrete Perimeter
Sewer Private Sewer
Water Public
Architectural Style Gambrel /Dutch
Others
Senior Community false
Read Less Info
Want to know what your home might be worth? Contact us for a FREE valuation!

Our team is ready to help you sell your home for the highest possible price ASAP
Bought with Rory Payson • Payson Realty



