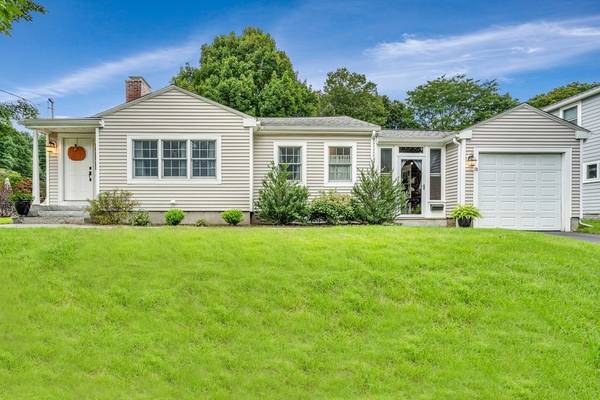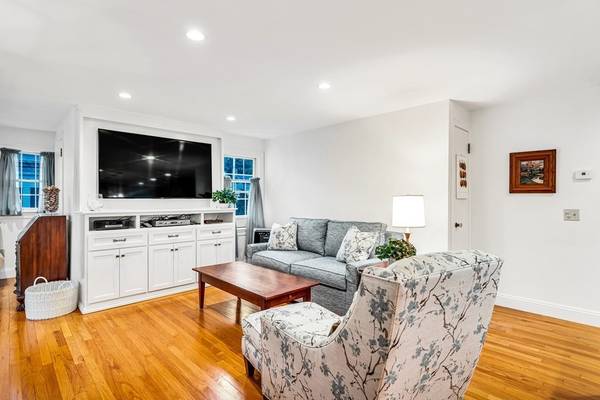For more information regarding the value of a property, please contact us for a free consultation.
Key Details
Sold Price $498,000
Property Type Single Family Home
Sub Type Single Family Residence
Listing Status Sold
Purchase Type For Sale
Square Footage 1,167 sqft
Price per Sqft $426
MLS Listing ID 73034374
Sold Date 10/27/22
Style Ranch
Bedrooms 2
Full Baths 1
HOA Y/N false
Year Built 1955
Annual Tax Amount $5,573
Tax Year 2022
Lot Size 10,018 Sqft
Acres 0.23
Property Description
MOVE IN READY! Whether you are just starting out or downsizing this lovely ranch is one level living at it's best! Meticulously maintained, fully renovated and set on a nice lot. The open floor plan offers a cherry cabinet kitchen with center island, granite countertops, pantry cabinet, stainless steel appliances, beautiful hardwood floors, dining area & living room. The primary bedroom features 2 double closets and new carpet. The second bedroom has hardwood floors. The updated main bath boasts a tub & tile shower & floor, vanity with quartz and built in storage. The enclosed breezeway leads to the one car attached garage or the serene bluestone patio and yard. Among the recent updates are the roof, windows, freshly painted interior, paved driveway, paver walkway and granite front stairs . Town water, sewer and gas. This is a great condo alternative.
Location
State MA
County Norfolk
Zoning ARII
Direction Rt 109 or Village St. to Lincoln St.
Rooms
Basement Full
Primary Bedroom Level First
Dining Room Flooring - Hardwood, Open Floorplan
Kitchen Flooring - Hardwood, Pantry, Countertops - Stone/Granite/Solid, Kitchen Island, Breakfast Bar / Nook, Cabinets - Upgraded, Open Floorplan
Interior
Interior Features Breezeway, Sun Room
Heating Baseboard, Radiant, Natural Gas
Cooling None
Flooring Tile, Carpet, Hardwood
Appliance Range, Dishwasher, Disposal, Microwave, Refrigerator, Washer, Dryer, Gas Water Heater, Utility Connections for Gas Range, Utility Connections for Electric Dryer
Laundry In Basement, Washer Hookup
Basement Type Full
Exterior
Exterior Feature Rain Gutters, Decorative Lighting, Garden
Garage Spaces 1.0
Community Features Public Transportation, Shopping, Park, Medical Facility, Highway Access, House of Worship, Public School, T-Station
Utilities Available for Gas Range, for Electric Dryer, Washer Hookup
Roof Type Shingle
Total Parking Spaces 3
Garage Yes
Building
Foundation Concrete Perimeter
Sewer Public Sewer
Water Public
Architectural Style Ranch
Schools
Elementary Schools Memorial
Middle Schools Medway Ms
High Schools Medway Hs
Read Less Info
Want to know what your home might be worth? Contact us for a FREE valuation!

Our team is ready to help you sell your home for the highest possible price ASAP
Bought with Suburban Boston Team • Compass



