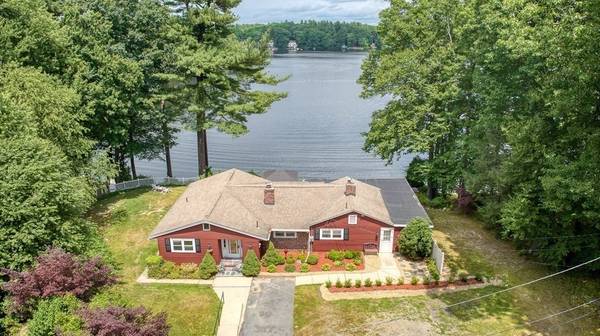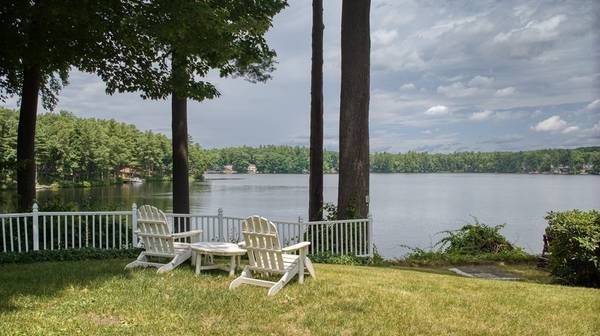For more information regarding the value of a property, please contact us for a free consultation.
Key Details
Sold Price $565,000
Property Type Single Family Home
Sub Type Single Family Residence
Listing Status Sold
Purchase Type For Sale
Square Footage 2,973 sqft
Price per Sqft $190
MLS Listing ID 73012948
Sold Date 10/27/22
Style Ranch
Bedrooms 4
Full Baths 4
HOA Y/N false
Year Built 1950
Annual Tax Amount $9,024
Tax Year 2022
Lot Size 0.930 Acres
Acres 0.93
Property Description
WATERFRONT property and stunning sunsets are about to change your lifestyle! Single level living with views of breathtaking & tranquil Fort Pond from almost every room through multiple picture windows. Fort Pond is a 75 acre spring fed lake recognized as one of the purest waters in the area. You can swim, fish, waterski, jet ski, have a motor or pontoon boat & even snowmobile in the winter! It is stocked w/ bass & trout twice a year by the state & there is a public boat ramp. It's resort living 365 days a year! Spacious home is deceiving from the street and offers SO much space on the first floor & additional living space in the walkout lower level (see attached floor plan). Brand new septic system being installed prior to closing. Flexible living space provide potential for in-law accommodations. Large yard has detached garage plus storage space & plenty of parking for all those parties you are about to host. Easily accessible from Route 2.
Location
State MA
County Worcester
Zoning RES
Direction Route 2 to Fort Pond Road
Rooms
Family Room Flooring - Wall to Wall Carpet, Window(s) - Picture, Exterior Access
Basement Full, Crawl Space, Walk-Out Access, Interior Entry, Concrete
Primary Bedroom Level First
Dining Room Closet/Cabinets - Custom Built, Flooring - Hardwood, Slider
Kitchen Flooring - Stone/Ceramic Tile
Interior
Interior Features Closet, Bathroom - Full, Bathroom - Tiled With Tub & Shower, Ceiling Fan(s), Closet - Walk-in, Office, Sun Room, Mud Room, Bathroom, Play Room, Exercise Room
Heating Baseboard, Oil
Cooling None
Flooring Wood, Tile, Carpet, Laminate, Flooring - Laminate, Flooring - Wall to Wall Carpet, Flooring - Stone/Ceramic Tile
Fireplaces Number 1
Fireplaces Type Dining Room
Appliance Range, Microwave, Refrigerator, Washer, Dryer, Washer/Dryer, Oil Water Heater, Tank Water Heater, Utility Connections for Electric Range, Utility Connections for Electric Dryer
Laundry Electric Dryer Hookup, Washer Hookup, First Floor
Basement Type Full, Crawl Space, Walk-Out Access, Interior Entry, Concrete
Exterior
Exterior Feature Rain Gutters
Garage Spaces 1.0
Fence Fenced
Community Features Highway Access, Marina
Utilities Available for Electric Range, for Electric Dryer, Washer Hookup
Waterfront Description Waterfront, Beach Front, Pond, Dock/Mooring, Frontage, Access, Direct Access, Public, Lake/Pond, 0 to 1/10 Mile To Beach
View Y/N Yes
View Scenic View(s)
Roof Type Shingle
Total Parking Spaces 11
Garage Yes
Waterfront Description Waterfront, Beach Front, Pond, Dock/Mooring, Frontage, Access, Direct Access, Public, Lake/Pond, 0 to 1/10 Mile To Beach
Building
Lot Description Wooded
Foundation Concrete Perimeter
Sewer Private Sewer
Water Private
Architectural Style Ranch
Schools
Elementary Schools Mary Rowlandson
Middle Schools Luther Burbank
High Schools Nashoba Reg
Others
Senior Community false
Read Less Info
Want to know what your home might be worth? Contact us for a FREE valuation!

Our team is ready to help you sell your home for the highest possible price ASAP
Bought with Rosangela Smith • Mega Realty Services



