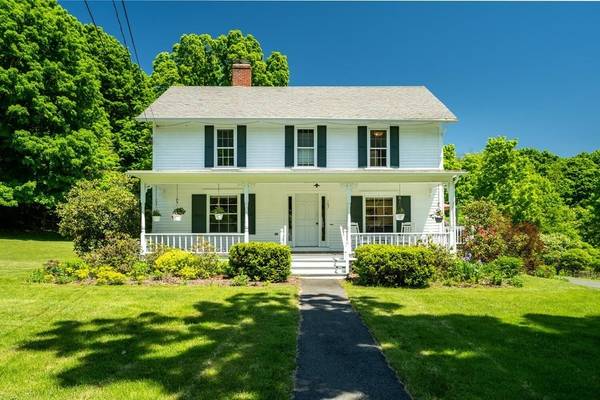For more information regarding the value of a property, please contact us for a free consultation.
Key Details
Sold Price $740,000
Property Type Single Family Home
Sub Type Single Family Residence
Listing Status Sold
Purchase Type For Sale
Square Footage 3,176 sqft
Price per Sqft $232
MLS Listing ID 72987713
Sold Date 10/28/22
Style Colonial
Bedrooms 4
Full Baths 3
HOA Y/N false
Year Built 1900
Annual Tax Amount $6,882
Tax Year 2022
Lot Size 46.000 Acres
Acres 46.0
Property Description
Quintessential New England charm is found at this beautiful 46 acre location in the heart of Deerfield. Handsome Colonial Farmhouse offers a sprawling floor plan including a recent addition with spacious family room including a stone fireplace, eat in kitchen, open living room/dining room, home office, 1 1/2 baths, laundry and bedroom. There are 3 bedrooms, a full bath and a main bedroom with bath on the second floor. Lower level media room with wood stove hook up a plus! The restored large barn includes a 2 bay garage, ample storage and more. The yard is a plethora of berry bushes, vegetable gardens and perennials and offers a sweeping lawn - perfect for yard games and family fun. The back acreage is in chapter 61B and provides a lovely, private backdrop - ideal for long walks and hikes. Amenities are many and include a warm and welcoming front porch, large deck and more. An ideal location - minutes to area schools, colleges and major routes. Meticulous! Matchless! Memorable!
Location
State MA
County Franklin
Zoning RA
Direction River road to Hillside, house on the right at the top of the hill
Rooms
Family Room Cathedral Ceiling(s), Beamed Ceilings, Flooring - Hardwood, Deck - Exterior, Exterior Access
Basement Full, Interior Entry
Primary Bedroom Level Second
Dining Room Flooring - Hardwood, Deck - Exterior, Open Floorplan
Kitchen Dining Area
Interior
Interior Features Media Room, Den
Heating Baseboard, Radiant, Oil
Cooling Ductless
Flooring Wood, Tile, Vinyl, Carpet, Flooring - Wall to Wall Carpet, Flooring - Hardwood
Fireplaces Number 1
Fireplaces Type Family Room, Wood / Coal / Pellet Stove
Appliance Range, Dishwasher, Refrigerator, Washer, Dryer, Oil Water Heater
Laundry First Floor
Basement Type Full, Interior Entry
Exterior
Exterior Feature Rain Gutters, Fruit Trees, Garden
Garage Spaces 2.0
Community Features Walk/Jog Trails, Conservation Area, Highway Access, House of Worship, Private School, Public School
Roof Type Shingle
Total Parking Spaces 4
Garage Yes
Building
Lot Description Wooded, Gentle Sloping
Foundation Stone
Sewer Private Sewer
Water Public
Schools
Elementary Schools Deerfield
Middle Schools Frontier
High Schools Frontier
Others
Senior Community false
Read Less Info
Want to know what your home might be worth? Contact us for a FREE valuation!

Our team is ready to help you sell your home for the highest possible price ASAP
Bought with Mark Abramson • Coldwell Banker Community REALTORS®



