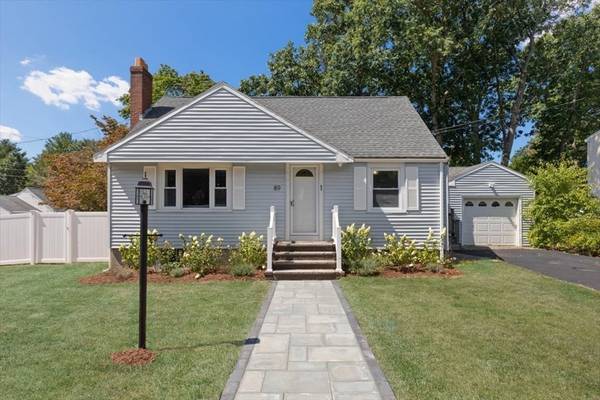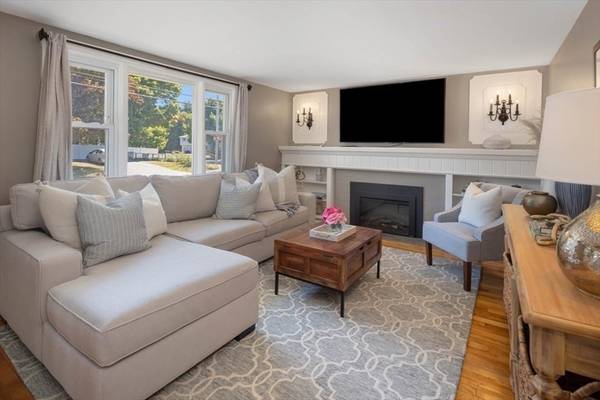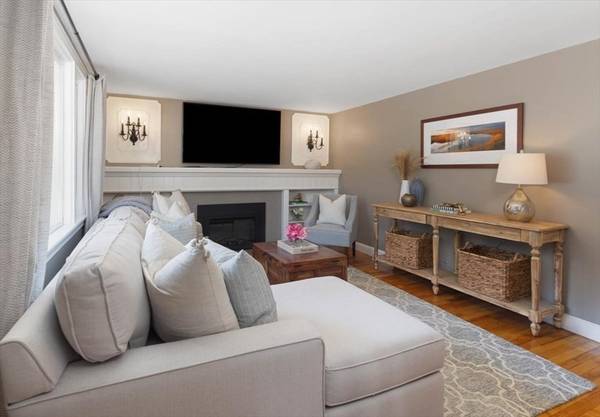For more information regarding the value of a property, please contact us for a free consultation.
Key Details
Sold Price $509,000
Property Type Single Family Home
Sub Type Single Family Residence
Listing Status Sold
Purchase Type For Sale
Square Footage 1,428 sqft
Price per Sqft $356
MLS Listing ID 73028018
Sold Date 10/28/22
Style Cape
Bedrooms 3
Full Baths 1
Half Baths 1
HOA Y/N false
Year Built 1952
Annual Tax Amount $6,414
Tax Year 2022
Lot Size 6,969 Sqft
Acres 0.16
Property Description
SUNDAY OPEN HOUSE CANCELLED! Picture perfect 3 BR, 2BA cape sited on a lovely fenced in flat corner yard at the entrance to a quiet & quaint neighborhood. First floor features granite counterred white cabinet kitchen, SS appliances and large and cozy living room with built in bookcases, fireplace and large picture window. In addition you will enjoy the full bath, & third bedroom/office/or extra sitting room.The first floor bedroom offers flexibility for one floor living. Second floor features two large bedrooms with a half bath. Hardwood floors throughout the living space. Both baths have been updated. Mudroom attached to garage. Large basement, great for storage, with washer/dryer and bulkhead access to the backyard. Ample closet space thoughout. Large fenced in yard creates private & fun area to entertain family and friends. Conveniently located within minutes to the commuter rail, shopping & dining. List of improvements attached to the listing. Some furniture for sale.
Location
State MA
County Norfolk
Zoning R3
Direction Weymouth St. in Holbrook to Sycamore St.
Rooms
Basement Full, Interior Entry, Bulkhead, Sump Pump, Radon Remediation System, Concrete, Unfinished
Primary Bedroom Level Second
Dining Room Closet, Flooring - Hardwood, Exterior Access, Lighting - Overhead
Kitchen Flooring - Stone/Ceramic Tile, Countertops - Stone/Granite/Solid, Stainless Steel Appliances, Lighting - Overhead
Interior
Interior Features Lighting - Overhead, Mud Room
Heating Central, Baseboard, Oil
Cooling Window Unit(s)
Flooring Wood, Tile, Flooring - Stone/Ceramic Tile
Fireplaces Number 1
Fireplaces Type Living Room
Appliance Dishwasher, Disposal, Microwave, Countertop Range, Refrigerator, Freezer, Plumbed For Ice Maker, Utility Connections for Electric Range, Utility Connections for Electric Dryer
Laundry In Basement, Washer Hookup
Basement Type Full, Interior Entry, Bulkhead, Sump Pump, Radon Remediation System, Concrete, Unfinished
Exterior
Exterior Feature Rain Gutters
Garage Spaces 1.0
Fence Fenced/Enclosed, Fenced
Community Features Public Transportation, Shopping, Tennis Court(s), Park, Medical Facility, Laundromat, Highway Access, House of Worship, Public School, T-Station
Utilities Available for Electric Range, for Electric Dryer, Washer Hookup, Icemaker Connection
Roof Type Shingle
Total Parking Spaces 2
Garage Yes
Building
Lot Description Corner Lot, Cleared
Foundation Concrete Perimeter
Sewer Public Sewer
Water Public
Architectural Style Cape
Schools
Elementary Schools Grade School
Middle Schools Middle School
High Schools High School
Others
Senior Community false
Acceptable Financing Seller W/Participate
Listing Terms Seller W/Participate
Read Less Info
Want to know what your home might be worth? Contact us for a FREE valuation!

Our team is ready to help you sell your home for the highest possible price ASAP
Bought with Tim Donovan • Signal Real Estate



