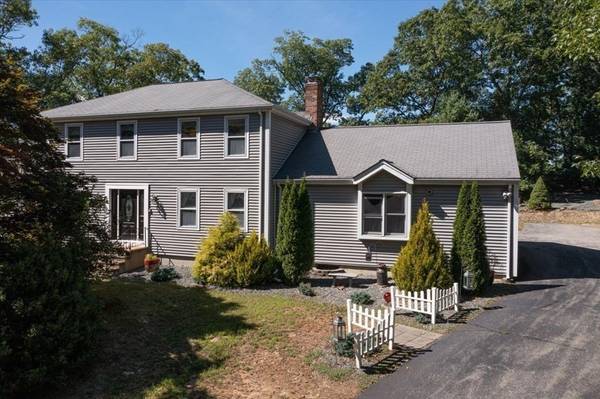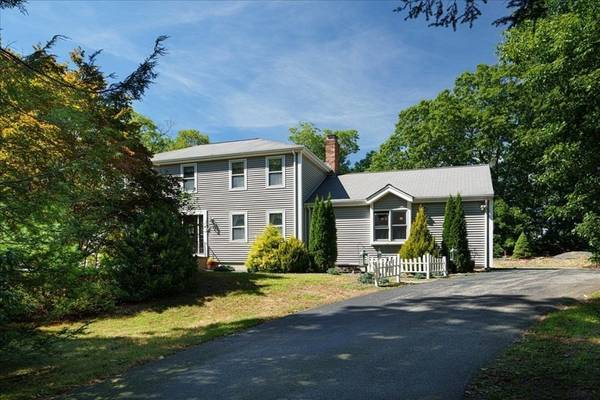For more information regarding the value of a property, please contact us for a free consultation.
Key Details
Sold Price $735,000
Property Type Single Family Home
Sub Type Single Family Residence
Listing Status Sold
Purchase Type For Sale
Square Footage 3,476 sqft
Price per Sqft $211
MLS Listing ID 73032452
Sold Date 11/01/22
Style Colonial
Bedrooms 4
Full Baths 3
Half Baths 1
Year Built 1988
Annual Tax Amount $6,919
Tax Year 2022
Lot Size 0.900 Acres
Acres 0.9
Property Description
Oversized colonial home new to market on Milford/Bellingham line! This spacious home features 4 bedrooms, 3.5 full baths & a 2 car garage. Oversized master suite addition on the first floor with walk in tiled shower, granite, double sinks & walk in closet. Spacious open floor plan with a unique design, tons of potential & opportunities you don't want to miss! Gaze outside the oversized picture window to the back yard in the large office addition that features cathedral ceilings! Or you can enjoy morning coffee out in the newly added back sunroom! Meticulously maintained. Second oversized master suite option on second floor with en suite bath & loads of closet space! Updates include; new garage doors (2010) , new well pump & super storage hot water tank (2015), New Buderus 5 zone heat system, Auto on Generex Generator (2018), Well water neutralizer & sediment housing unit. 2 separate driveways. Home is private, not a drive by but does sit on the corner of a lovely neighborhood setting!
Location
State MA
County Norfolk
Zoning AGR
Direction Beaver Street in Milford to Mellen (corner of Gordon Drive and Mellen) or Grove to Mellen.
Rooms
Basement Full, Crawl Space, Interior Entry, Garage Access, Concrete, Slab
Interior
Heating Baseboard, Oil
Cooling Wall Unit(s)
Flooring Tile, Carpet, Hardwood
Fireplaces Number 2
Appliance Range, Dishwasher, Microwave, Refrigerator, Plumbed For Ice Maker, Utility Connections for Electric Range, Utility Connections for Electric Oven, Utility Connections for Electric Dryer
Laundry Washer Hookup
Basement Type Full, Crawl Space, Interior Entry, Garage Access, Concrete, Slab
Exterior
Exterior Feature Rain Gutters, Decorative Lighting
Garage Spaces 2.0
Community Features Shopping, Walk/Jog Trails, Medical Facility, Laundromat, Bike Path, Highway Access
Utilities Available for Electric Range, for Electric Oven, for Electric Dryer, Washer Hookup, Icemaker Connection, Generator Connection
View Y/N Yes
View Scenic View(s)
Total Parking Spaces 10
Garage Yes
Building
Lot Description Corner Lot, Wooded, Gentle Sloping
Foundation Block
Sewer Private Sewer
Water Private
Architectural Style Colonial
Others
Senior Community false
Acceptable Financing Contract
Listing Terms Contract
Read Less Info
Want to know what your home might be worth? Contact us for a FREE valuation!

Our team is ready to help you sell your home for the highest possible price ASAP
Bought with Irene Dunbar • First New England Realty Group



