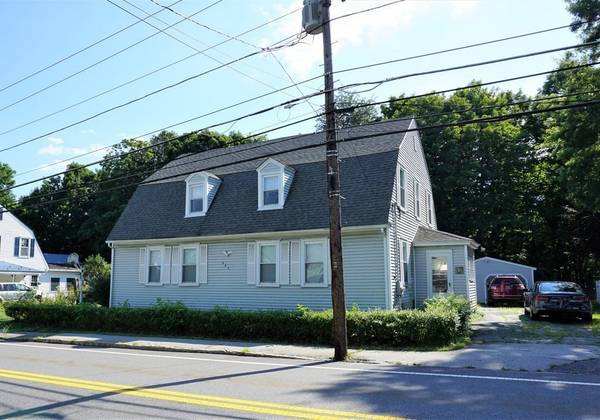For more information regarding the value of a property, please contact us for a free consultation.
Key Details
Sold Price $315,000
Property Type Multi-Family
Sub Type 2 Family - 2 Units Side by Side
Listing Status Sold
Purchase Type For Sale
Square Footage 2,640 sqft
Price per Sqft $119
MLS Listing ID 73020037
Sold Date 10/31/22
Bedrooms 6
Full Baths 2
Year Built 1884
Annual Tax Amount $4,609
Tax Year 2022
Lot Size 10,890 Sqft
Acres 0.25
Property Description
Fabulous 2-Family Opportunity in Sutton! Nice Flat Lot ~ Great Floor Plan ~ Large Rooms ~ Tall Ceilings ~ Beautiful Hardwoods ~ Lots of Overhead Lighting & Ceiling Fans ~ Each Unit has a Cozy Sun Porch ~ Side Entrance Foyer ~ Spacious Dining Room with Built-Ins ~ Large Living Room ~ Good Size Galley Kitchen ~ Spacious Main Bedroom with Generous Closet Space ~ 2 Additional Secondary Bedrooms & a Large Tile Bathroom with Tub & Shower ~ Unit 1 even has a Wonderful Window-Filled Enclosed Porch ~ Walk-up Attic ~ Oversize 1-Car Detached Garage ~ Brand New Water Heater ~ Separate Heating Systems ~ Separate Oil Tanks ~ Separate Electric Panels ~ Structural Supports added approximately 5 Years Ago ~ Public Water & Sewer ~ Close to Many Daily Necessities and Convenient to Lots of Popular Commuter Routes.
Location
State MA
County Worcester
Area Manchaug
Zoning V
Direction Whitins Rd to Putnam Hill Rd
Rooms
Basement Full, Interior Entry, Dirt Floor
Interior
Interior Features Unit 1(Ceiling Fans, Bathroom With Tub & Shower), Unit 2(Ceiling Fans, Bathroom With Tub & Shower), Unit 1 Rooms(Living Room, Dining Room, Kitchen, Sunroom), Unit 2 Rooms(Living Room, Dining Room, Kitchen)
Heating Unit 1(Oil), Unit 2(Oil)
Cooling Unit 1(None), Unit 2(None)
Flooring Unit 1(undefined), Unit 2(Hardwood Floors)
Appliance Unit 1(Range, Microwave, Refrigerator), Unit 2(Range), Oil Water Heater, Utility Connections for Electric Range
Basement Type Full, Interior Entry, Dirt Floor
Exterior
Exterior Feature Rain Gutters
Garage Spaces 1.0
Community Features Park, Walk/Jog Trails, Golf, Conservation Area, Highway Access, Private School, Sidewalks
Utilities Available for Electric Range
Roof Type Shingle
Total Parking Spaces 5
Garage Yes
Building
Lot Description Wooded
Story 4
Foundation Stone, Brick/Mortar
Sewer Public Sewer
Water Public
Schools
Elementary Schools Sutton
Middle Schools Sutton
High Schools Sutton
Others
Senior Community false
Read Less Info
Want to know what your home might be worth? Contact us for a FREE valuation!

Our team is ready to help you sell your home for the highest possible price ASAP
Bought with The Liberty Group • eXp Realty



