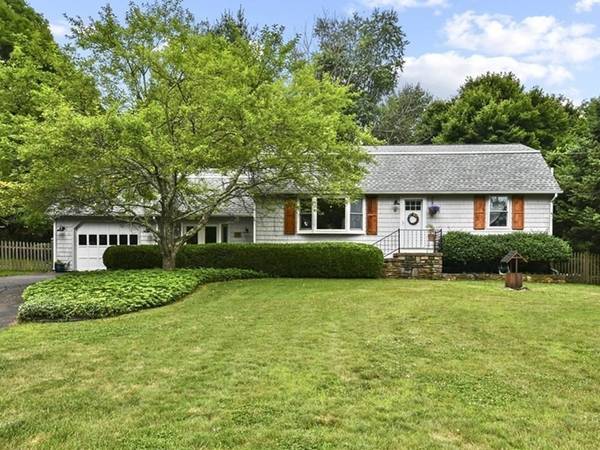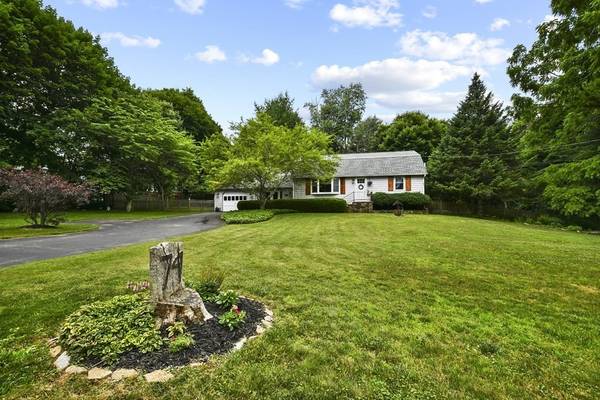For more information regarding the value of a property, please contact us for a free consultation.
Key Details
Sold Price $420,000
Property Type Single Family Home
Sub Type Single Family Residence
Listing Status Sold
Purchase Type For Sale
Square Footage 2,065 sqft
Price per Sqft $203
MLS Listing ID 73007841
Sold Date 11/02/22
Style Cape
Bedrooms 3
Full Baths 2
HOA Y/N false
Year Built 1970
Annual Tax Amount $3,837
Tax Year 2022
Lot Size 0.690 Acres
Acres 0.69
Property Description
Lovingly maintained Cape awaits new owners! Upon entering you'll fall in love with the open floor plan - great for entertaining! The bright & inviting living rm offers a wood burning stove, bay window, boasts HW floors & flows into the dining area. The spacious eat-in kitchen offers a kitchen island, breakfast bar, & ample cabinet space. French doors lead you to a spacious front to back family rm filled w tons of natural light, beamed ceilings, skylights, pellet stove, tiled floors & a sliding door leading you to your backyard oasis. Two bedrooms w plenty of closet space & a full bath complete the 1st floor. Escape to your primary bedroom on the 2nd level that spans the entire length of the house w an updated full bath, sitting area, & a built-in laundry board! Head to the basement where you will find a large workshop & laundry rm. Exterior features fully fenced in yard, deck w retractable awning, shed, multiple garden areas, fire pit, & detached screened-in porch! Welcome home!
Location
State MA
County Worcester
Zoning R
Direction Center Depot Rd to Charlton Rd to Beacon Hill Rd to E Charlton Rd
Rooms
Family Room Wood / Coal / Pellet Stove, Skylight, Cathedral Ceiling(s), Ceiling Fan(s), Beamed Ceilings, Closet, Flooring - Stone/Ceramic Tile, Balcony / Deck, French Doors, Cable Hookup, Slider, Closet - Double
Basement Full, Interior Entry, Bulkhead, Radon Remediation System, Concrete, Unfinished
Primary Bedroom Level Second
Kitchen Flooring - Stone/Ceramic Tile, French Doors, Kitchen Island, Breakfast Bar / Nook, Open Floorplan, Stainless Steel Appliances
Interior
Interior Features Internet Available - Unknown
Heating Forced Air, Oil, Wood, Pellet Stove, Wood Stove
Cooling None
Flooring Wood, Tile, Hardwood
Appliance Range, Dishwasher, Microwave, Refrigerator, Washer, Dryer, Range Hood, Electric Water Heater, Utility Connections for Electric Range, Utility Connections for Electric Oven, Utility Connections for Electric Dryer
Laundry Electric Dryer Hookup, Washer Hookup, In Basement
Basement Type Full, Interior Entry, Bulkhead, Radon Remediation System, Concrete, Unfinished
Exterior
Exterior Feature Rain Gutters, Storage, Fruit Trees, Garden, Stone Wall
Garage Spaces 1.0
Fence Fenced
Community Features Shopping, Park, Walk/Jog Trails, Stable(s), Laundromat, Conservation Area, House of Worship, Public School
Utilities Available for Electric Range, for Electric Oven, for Electric Dryer, Washer Hookup, Generator Connection
Roof Type Shingle
Total Parking Spaces 2
Garage Yes
Building
Lot Description Wooded, Farm, Gentle Sloping
Foundation Concrete Perimeter
Sewer Private Sewer
Water Private
Architectural Style Cape
Others
Senior Community false
Read Less Info
Want to know what your home might be worth? Contact us for a FREE valuation!

Our team is ready to help you sell your home for the highest possible price ASAP
Bought with Jeffrey Strasnick • Lamacchia Realty, Inc.



