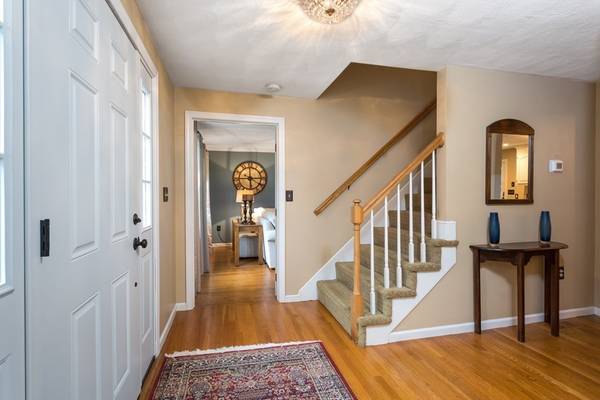For more information regarding the value of a property, please contact us for a free consultation.
Key Details
Sold Price $795,000
Property Type Single Family Home
Sub Type Single Family Residence
Listing Status Sold
Purchase Type For Sale
Square Footage 2,984 sqft
Price per Sqft $266
Subdivision Franklin Woods
MLS Listing ID 73028669
Sold Date 10/28/22
Style Colonial
Bedrooms 4
Full Baths 3
Year Built 1991
Annual Tax Amount $8,476
Tax Year 2022
Lot Size 0.390 Acres
Acres 0.39
Property Description
Here's One You Been Waiting For! Nestled Perfectly in Well Loved Franklin Woods Neighborhood, Is This Lovely Updated & Meticulously Maintained Colonial! Beautiful Hardwoods Thru Out Main Level. Entertain Guests in the Bright Living Room w/Pretty Picture Window w/ French Doors to the Fireplaced Family Room. Nicely Updated Kitchen w/Newly Re-Finished White Cabinets, Granite Counters, Under Cab Lighting, Stainless Appliances & New Lighting Fixtures. Nice Formal Dining Room For Those Upcoming Holidays! Full Bath & Laundry Complete the Main Level. Upstairs You Will Find 3 Generous Bedrooms w/Newer Carpet. a Remodeled Full Bath, Main Bedroom w/ Walk In Closet & Another Remodeled Full Bath. The Lower Level Boasts a Game Room w/Dry Bar & Kegerator! A Bonus Family/Play Room, an Office & a Craft Room! Plus Additional Unfinished Storage/Workshop! Nothing To Do Here w/These Recent Upgrades: Roof-2016,Garage Doors-2016, New HVAC ( 2 Systems) -2021, New HW Tank-2021, Exterior Paint-2021. Don't Wait!
Location
State MA
County Norfolk
Zoning res
Direction Lincoln to Bridle Path
Rooms
Family Room Cathedral Ceiling(s), Flooring - Hardwood, French Doors, Cable Hookup, Recessed Lighting
Basement Full, Finished, Bulkhead, Sump Pump
Primary Bedroom Level Second
Dining Room Flooring - Hardwood, French Doors, Chair Rail, Wainscoting
Kitchen Flooring - Hardwood, Dining Area, Pantry, Countertops - Stone/Granite/Solid, Exterior Access, Recessed Lighting, Stainless Steel Appliances, Peninsula
Interior
Interior Features Open Floorplan, Recessed Lighting, Open Floor Plan, Closet, Bonus Room, Game Room, Office
Heating Forced Air, Natural Gas
Cooling Central Air
Flooring Tile, Carpet, Hardwood, Flooring - Wall to Wall Carpet
Fireplaces Number 1
Fireplaces Type Family Room
Appliance Range, Dishwasher, Disposal, Microwave, Refrigerator, Washer, Dryer, Gas Water Heater, Tank Water Heater, Utility Connections for Electric Range, Utility Connections for Electric Dryer
Laundry First Floor, Washer Hookup
Basement Type Full, Finished, Bulkhead, Sump Pump
Exterior
Garage Spaces 2.0
Community Features Public Transportation, Shopping, Walk/Jog Trails, Medical Facility, Highway Access, House of Worship, Public School, T-Station
Utilities Available for Electric Range, for Electric Dryer, Washer Hookup
Roof Type Shingle
Total Parking Spaces 4
Garage Yes
Building
Lot Description Wooded, Level
Foundation Concrete Perimeter
Sewer Public Sewer
Water Public
Architectural Style Colonial
Schools
Elementary Schools Keller
Middle Schools Sullivan
High Schools Fhs
Others
Senior Community false
Read Less Info
Want to know what your home might be worth? Contact us for a FREE valuation!

Our team is ready to help you sell your home for the highest possible price ASAP
Bought with Craig Carey • Carey Realty Group, Inc. - Boston



