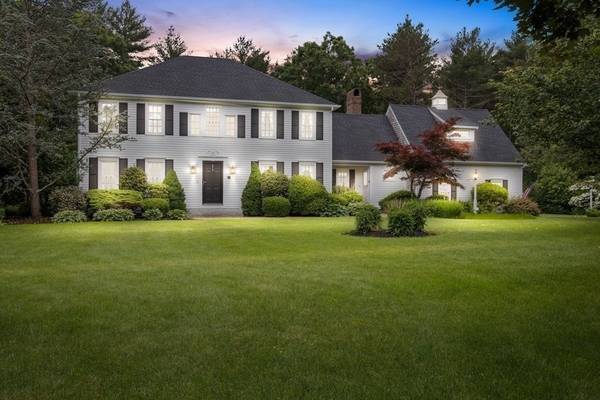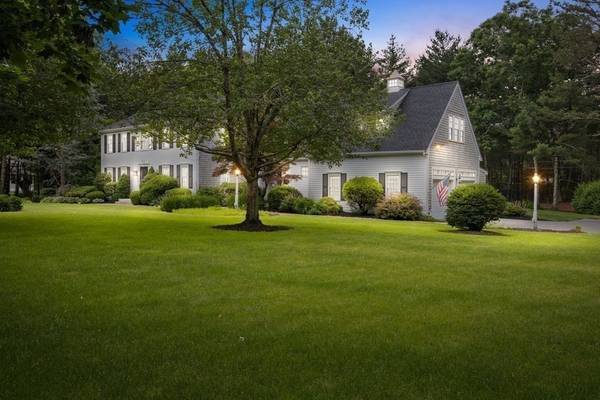For more information regarding the value of a property, please contact us for a free consultation.
Key Details
Sold Price $980,000
Property Type Single Family Home
Sub Type Single Family Residence
Listing Status Sold
Purchase Type For Sale
Square Footage 3,905 sqft
Price per Sqft $250
Subdivision Indian Pond Estates
MLS Listing ID 72999942
Sold Date 11/07/22
Style Colonial
Bedrooms 4
Full Baths 3
HOA Y/N false
Year Built 1993
Annual Tax Amount $11,030
Tax Year 2022
Lot Size 0.970 Acres
Acres 0.97
Property Description
Welcome home to this immaculate 4 bedroom Colonial w/ quiet curb appeal & golf course like grounds. This home has it all! The 1st floor offers a newly remodeled kitchen w/ large, 2 tiered island, new countertops & all new appliances ~ open to sitting room w/ wood burning fireplace ~step down to conservatory w/ plantation blinds & lots of natural light ~ French, pocket door to dining room ~ inviting foyer w/ balcony ~ 1st floor bedroom/office & 3/4 bath. The 2nd floor has a recently remodeled primary suite w/ bamboo floors, dressing room, master bath w/ jacuzzi tub & shower, encased w/ stone & rain shower ~ 2 additional bedrooms ~ remodeled bath ~ bonus room w/ eave storage & huge walk-in cedar closet ~ family room in LL w/ tons of storage.Outside is your personal haven w/ mature plantings & trees ~ in-ground, heated, salt-water pool ~ patio ~ pool house ~ tractor storage ~ 2 car attached garage w/ tool room ~ irrigation system ~ alarm system ~ central AC. Lots to see. Come take a peek!
Location
State MA
County Plymouth
Area Indian Pond
Zoning Res
Direction Indian Pond Rd. to High Pines Dr., Left on Mulberry Dr., Right on Round Hill Rd. to #6 on your right
Rooms
Family Room Walk-In Closet(s), Closet, Recessed Lighting
Basement Full, Partially Finished, Interior Entry, Garage Access, Radon Remediation System, Concrete
Primary Bedroom Level Second
Dining Room Flooring - Hardwood, French Doors, Chair Rail
Kitchen Closet, Flooring - Hardwood, Pantry, Countertops - Stone/Granite/Solid, Countertops - Upgraded, French Doors, Kitchen Island, Chair Rail, Open Floorplan, Recessed Lighting, Remodeled
Interior
Interior Features Ceiling Fan(s), Walk-In Closet(s), Cedar Closet(s), Closet, Open Floor Plan, Ceiling - Cathedral, Balcony - Interior, Recessed Lighting, Sunken, Bonus Room, Sitting Room, Foyer, Mud Room, Central Vacuum
Heating Forced Air, Oil, Fireplace
Cooling Central Air
Flooring Tile, Carpet, Bamboo, Hardwood, Stone / Slate, Flooring - Wall to Wall Carpet, Flooring - Hardwood, Flooring - Stone/Ceramic Tile, Flooring - Wood
Fireplaces Number 1
Appliance Range, Dishwasher, Refrigerator, Washer, Dryer, Vacuum System, Propane Water Heater, Plumbed For Ice Maker, Utility Connections for Gas Range, Utility Connections for Gas Dryer, Utility Connections for Electric Dryer
Laundry Electric Dryer Hookup, Gas Dryer Hookup, Washer Hookup, Second Floor
Basement Type Full, Partially Finished, Interior Entry, Garage Access, Radon Remediation System, Concrete
Exterior
Exterior Feature Rain Gutters, Storage, Professional Landscaping, Sprinkler System, Decorative Lighting, Garden
Garage Spaces 2.0
Fence Fenced/Enclosed
Pool Pool - Inground Heated
Community Features Shopping, Pool, Walk/Jog Trails, Stable(s), Golf, Medical Facility, Highway Access, House of Worship, Private School, T-Station
Utilities Available for Gas Range, for Gas Dryer, for Electric Dryer, Washer Hookup, Icemaker Connection
View Y/N Yes
View Scenic View(s)
Roof Type Shingle
Total Parking Spaces 6
Garage Yes
Private Pool true
Building
Lot Description Wooded, Level
Foundation Concrete Perimeter
Sewer Private Sewer
Water Public
Schools
Elementary Schools Kingston Elemen
Middle Schools Silver Lake Ms
High Schools Silver Lake Hs
Others
Senior Community false
Read Less Info
Want to know what your home might be worth? Contact us for a FREE valuation!

Our team is ready to help you sell your home for the highest possible price ASAP
Bought with Ben and Kate Real Estate • Keller Williams Realty Signature Properties



