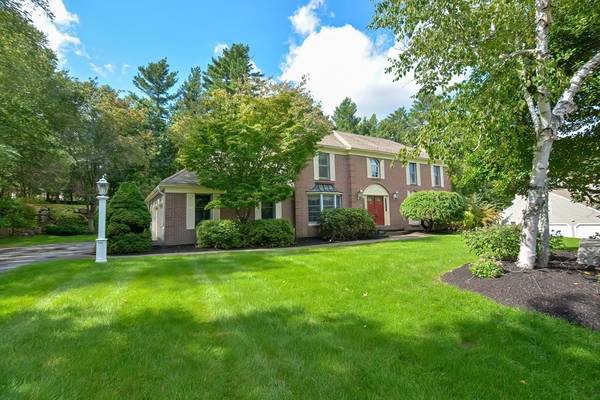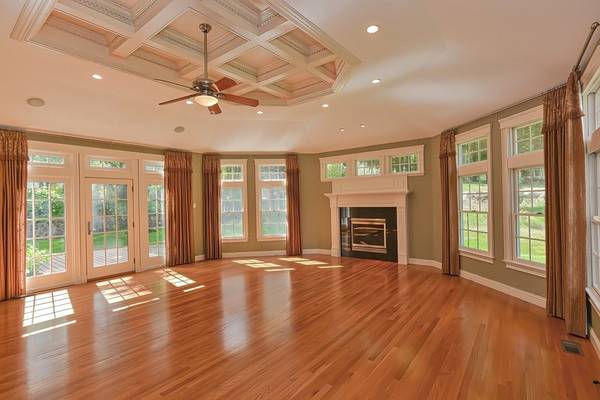For more information regarding the value of a property, please contact us for a free consultation.
Key Details
Sold Price $900,000
Property Type Single Family Home
Sub Type Single Family Residence
Listing Status Sold
Purchase Type For Sale
Square Footage 3,641 sqft
Price per Sqft $247
Subdivision Franklin Chase
MLS Listing ID 73042697
Sold Date 11/04/22
Style Colonial
Bedrooms 4
Full Baths 2
Half Baths 1
Year Built 1988
Annual Tax Amount $11,119
Tax Year 2022
Lot Size 0.700 Acres
Acres 0.7
Property Description
Open House Sunday October 2 from 11am to 1pm. Welcome to one of the grandest homes in this Highly Coveted Keller/Sullivan school district neighborhood! Custom upgraded Chef's Dream Granite/Cherry kitchen with SubZero Refrigerator, Miele Steam Oven and built-in espresso station, Wolf professional gas range with double ovens, range hood, grill and griddle. Grand scale Great Room with elegant coffered ceilings, walls of windows, gas fireplace and generous granite bar with seating for 6. Hardwood floors throughout the main level with three cozy fireplaces and a convenient wetbar. Handy oversized mudroom has laundry, sink and pantry. Two story open foyer leads to the Master suite which includes a large sitting room/home office, walk-in closet and private master bath with vaulted ceiling, skylight, double vanity, jet tub and shower. Enjoy serenity on both the deck and patio in this private backyard setting. Central A/C, Town water and sewer, Gas for heating, cooking, hot water and fireplace.
Location
State MA
County Norfolk
Zoning Res
Direction Partridge St to Dover Circle
Rooms
Family Room Flooring - Hardwood, Wet Bar
Basement Full, Bulkhead, Unfinished
Primary Bedroom Level Second
Dining Room Flooring - Hardwood
Kitchen Flooring - Hardwood, Dining Area, Pantry, Countertops - Stone/Granite/Solid, Kitchen Island, Breakfast Bar / Nook, Cabinets - Upgraded, Open Floorplan, Recessed Lighting, Remodeled, Gas Stove
Interior
Interior Features Coffered Ceiling(s), Vaulted Ceiling(s), Great Room, Home Office, Mud Room, Wet Bar, Wired for Sound
Heating Forced Air, Natural Gas, Fireplace(s)
Cooling Central Air
Flooring Tile, Carpet, Hardwood, Flooring - Hardwood, Flooring - Wall to Wall Carpet
Fireplaces Number 3
Fireplaces Type Family Room, Living Room
Appliance Range, Dishwasher, Microwave, Indoor Grill, Countertop Range, Refrigerator, Washer, Dryer, Range Hood, Gas Water Heater, Tank Water Heater, Utility Connections for Gas Range, Utility Connections for Gas Dryer
Laundry Closet/Cabinets - Custom Built, Flooring - Stone/Ceramic Tile, Deck - Exterior, Gas Dryer Hookup, Exterior Access, Remodeled, Washer Hookup, First Floor
Basement Type Full, Bulkhead, Unfinished
Exterior
Exterior Feature Sprinkler System, Decorative Lighting
Garage Spaces 2.0
Community Features Public Transportation, Shopping, Park, Walk/Jog Trails, Golf, Conservation Area, Highway Access, House of Worship, Public School, T-Station, University, Sidewalks
Utilities Available for Gas Range, for Gas Dryer, Washer Hookup
Roof Type Shingle
Total Parking Spaces 6
Garage Yes
Building
Lot Description Wooded
Foundation Concrete Perimeter
Sewer Public Sewer
Water Public
Architectural Style Colonial
Schools
Elementary Schools Keller
Middle Schools Sullivan
High Schools Franklin Hs
Read Less Info
Want to know what your home might be worth? Contact us for a FREE valuation!

Our team is ready to help you sell your home for the highest possible price ASAP
Bought with Brendan Henry • Compass



