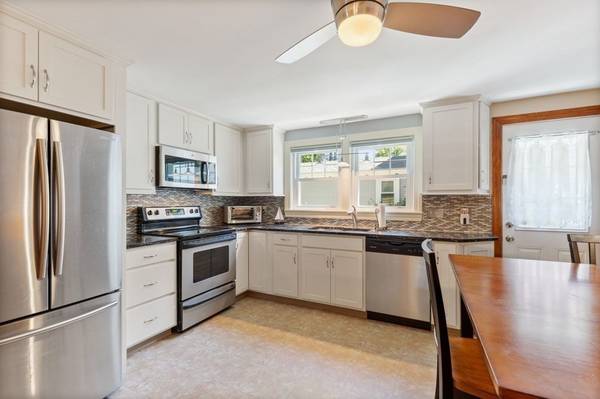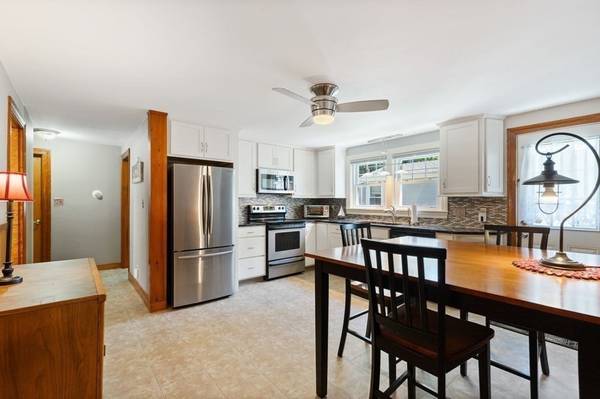For more information regarding the value of a property, please contact us for a free consultation.
Key Details
Sold Price $620,000
Property Type Single Family Home
Sub Type Single Family Residence
Listing Status Sold
Purchase Type For Sale
Square Footage 1,464 sqft
Price per Sqft $423
MLS Listing ID 73002424
Sold Date 11/08/22
Style Ranch, Bungalow
Bedrooms 3
Full Baths 2
Year Built 1953
Annual Tax Amount $6,608
Tax Year 2022
Lot Size 7,405 Sqft
Acres 0.17
Property Description
SPACIOUS Ranch located in a charming neighborhood this home offers a 1-car under garage, home office, UPDATED kitchen with GRANITE counter tops and tile backsplash, as well as an adorable back yard. Large Basement with Laundry, Den or Office with Fire Place, Second Bath, Interior Access to Garage and Walk Out. The rest of the basement, if finished, would add tons of usable space and much more value to this spectacular home. Updated utilities, roof, vinyl siding, exterior doors and garage door. A few cosmetic touches and this home would be the perfect place to grow and enjoy! Milton has so much nature to explore such as the Blue Hills Reservation, Houghton's Pond and a wide variety of dining and entertainment options. Short distances from all schools and hospitals centrally located with ease of access to routes 93, 95, 3 & 24.
Location
State MA
County Norfolk
Zoning RC
Direction Rt 93 to Rt 138/Blue Hill Ave to Victoria to Ferncroft Rd
Rooms
Basement Partially Finished, Walk-Out Access, Garage Access, Concrete
Primary Bedroom Level Second
Dining Room Closet, Flooring - Wall to Wall Carpet
Kitchen Ceiling Fan(s), Flooring - Laminate, Flooring - Vinyl, Countertops - Stone/Granite/Solid
Interior
Interior Features Home Office, Internet Available - Unknown
Heating Forced Air, Oil
Cooling Window Unit(s)
Flooring Wood, Carpet, Laminate
Fireplaces Number 2
Fireplaces Type Living Room
Appliance Range, Dishwasher, Microwave, Refrigerator, Electric Water Heater, Utility Connections for Electric Range
Laundry First Floor
Basement Type Partially Finished, Walk-Out Access, Garage Access, Concrete
Exterior
Exterior Feature Rain Gutters
Garage Spaces 1.0
Community Features Public Transportation, Shopping, Park, Walk/Jog Trails, Golf, Medical Facility, Laundromat, Highway Access, Public School, T-Station, University
Utilities Available for Electric Range
Roof Type Shingle
Total Parking Spaces 3
Garage Yes
Building
Lot Description Cleared, Level
Foundation Concrete Perimeter
Sewer Public Sewer
Water Public
Architectural Style Ranch, Bungalow
Schools
Elementary Schools Tucker
Middle Schools Pierce
High Schools Milton High
Read Less Info
Want to know what your home might be worth? Contact us for a FREE valuation!

Our team is ready to help you sell your home for the highest possible price ASAP
Bought with VP Real Estate Group • Dream Realty



