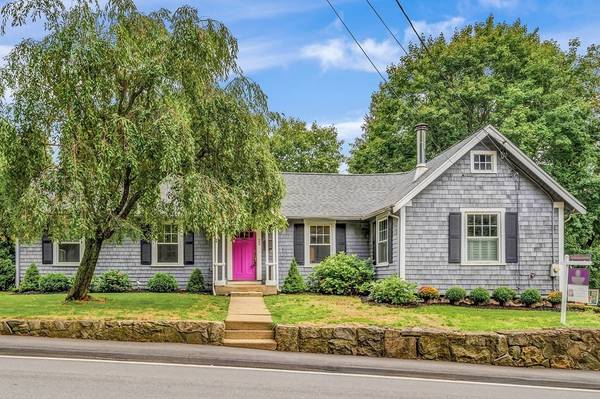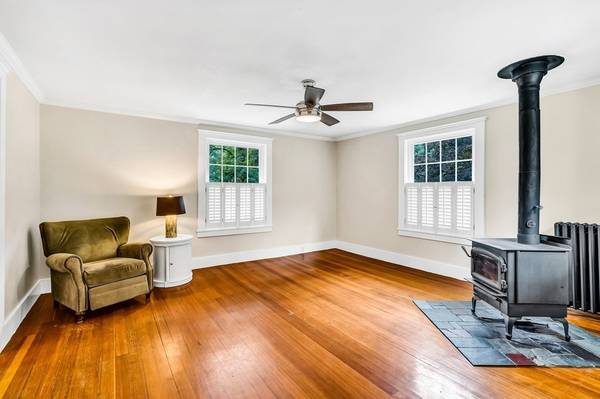For more information regarding the value of a property, please contact us for a free consultation.
Key Details
Sold Price $500,000
Property Type Single Family Home
Sub Type Single Family Residence
Listing Status Sold
Purchase Type For Sale
Square Footage 1,870 sqft
Price per Sqft $267
MLS Listing ID 73039362
Sold Date 11/08/22
Style Ranch
Bedrooms 3
Full Baths 2
Year Built 1860
Annual Tax Amount $6,758
Tax Year 2022
Lot Size 0.370 Acres
Acres 0.37
Property Description
****OPEN HOUSE AND SHOWINGS CANCELLED****SELLER HAS ACCEPTED AN OFFER*****Ready to fall in love with this wonderfully-appointed antique in the heart of Medway? This charming home offers wood floors throughout, and a versatile layout -including 3 Bedrooms, 2 bathrooms (main en-suite) a bonus room and finished walkout basement space- perfect for a variety of functional uses. Prepare to be amazed by the open, bright, newly-updated & gorgeous kitchen with dazzling quartz countertops, and sun room leads out to beautiful back deck overlooking the large, fenced back yard. Oversized living room featuring wood stove, connects to ample formal dining room- making the perfect layout for family gatherings. Partially-finished basement features living room with built-in shelving and a bonus room being used as a 4th bedroom. Entire interior of the house has been freshly painted this week. New windows in the dining and living room. Yesterday truly meets today in this lovely move-in ready home!
Location
State MA
County Norfolk
Zoning ARII
Direction Village Street to Franklin Street
Rooms
Family Room Closet/Cabinets - Custom Built, Flooring - Wall to Wall Carpet, Exterior Access
Basement Full, Partially Finished, Walk-Out Access
Primary Bedroom Level First
Dining Room Flooring - Hardwood, Lighting - Overhead
Kitchen Closet/Cabinets - Custom Built, Flooring - Hardwood, Pantry, Countertops - Stone/Granite/Solid, Countertops - Upgraded, Kitchen Island, Remodeled, Stainless Steel Appliances, Gas Stove
Interior
Interior Features Sun Room, Bonus Room
Heating Steam, Natural Gas, Electric
Cooling Window Unit(s)
Flooring Flooring - Hardwood, Flooring - Wall to Wall Carpet
Fireplaces Number 1
Appliance Range, Dishwasher, Refrigerator, Washer, Dryer, Gas Water Heater, Utility Connections for Gas Range, Utility Connections for Gas Oven, Utility Connections for Gas Dryer
Laundry Washer Hookup
Basement Type Full, Partially Finished, Walk-Out Access
Exterior
Garage Spaces 2.0
Fence Fenced
Community Features Public Transportation, Shopping, Tennis Court(s), Park, Walk/Jog Trails, Medical Facility, Laundromat, Bike Path, Conservation Area, Highway Access, House of Worship, Public School
Utilities Available for Gas Range, for Gas Oven, for Gas Dryer, Washer Hookup
Total Parking Spaces 4
Garage Yes
Building
Foundation Stone
Sewer Public Sewer
Water Public
Architectural Style Ranch
Schools
Elementary Schools Mcgovern/Burke
Middle Schools Medway Middle
High Schools Medway High
Read Less Info
Want to know what your home might be worth? Contact us for a FREE valuation!

Our team is ready to help you sell your home for the highest possible price ASAP
Bought with Debora Lopes • Pablo Maia Realty



