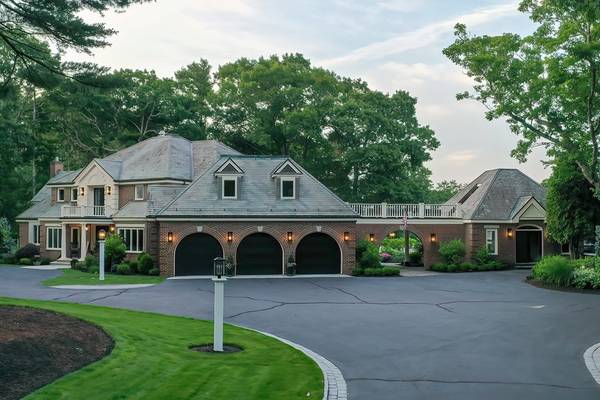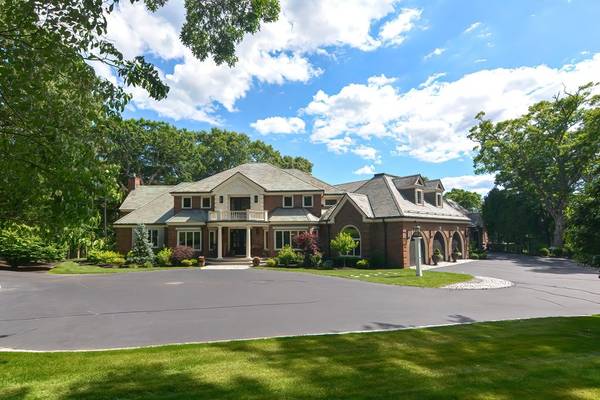For more information regarding the value of a property, please contact us for a free consultation.
Key Details
Sold Price $5,850,000
Property Type Single Family Home
Sub Type Equestrian
Listing Status Sold
Purchase Type For Sale
Square Footage 9,778 sqft
Price per Sqft $598
MLS Listing ID 73013149
Sold Date 11/10/22
Style French Colonial
Bedrooms 5
Full Baths 3
Half Baths 2
HOA Y/N false
Year Built 1987
Annual Tax Amount $25,374
Tax Year 2022
Lot Size 17.500 Acres
Acres 17.5
Property Description
Stunning Private Equestrian Estate with Endless Possibilities! Sitting on 17+ acres with an easy commute to Boston and Cape Cod. This Exquisitely Renovated Waterfront French Country Estate in Coastal Massachusetts is a masterful blend of Luxury craftsmanship and tranquility for the most discerning collector of horsepower. Set against the quiet backdrop of the 66-acre Indian Pond, Longevity Farms offers a Classic Brick Home with slate/copper roofs, multiple balconies and patios, sunroom, and home gym. At over 6K sq ft. the main house is an Entertainer's Dream with quartz counters, Wolf /Sub Zero appl, and a 12 + seat DR, yet its bespoke design feels warm and intimate with 5 bd,3 FB, and 2 HB. Both the post and beam barn and detached 70x140 heated barn include 11 total stalls, full tack room, wash bay, workshop space and hay storage. The detached barn has 2 bd caretakers qtr, 10k sf heated riding arena currently used for collector cars storage. This Serene Property is Truly Memorable!
Location
State MA
County Plymouth
Area Indian Pond
Zoning 101
Direction Elm Street to Ortolani Circle.
Rooms
Family Room Flooring - Wood, Deck - Exterior, Exterior Access, Remodeled
Basement Full, Interior Entry, Unfinished
Primary Bedroom Level Second
Dining Room Remodeled, Wainscoting
Kitchen Flooring - Stone/Ceramic Tile, Pantry, Countertops - Upgraded, Kitchen Island, Deck - Exterior, Exterior Access, Recessed Lighting, Remodeled, Lighting - Pendant, Lighting - Overhead
Interior
Interior Features Closet, Entrance Foyer, Sun Room, Home Office, Central Vacuum
Heating Central, Baseboard, Oil
Cooling Central Air
Flooring Wood, Tile, Flooring - Marble, Flooring - Wood
Fireplaces Number 3
Fireplaces Type Family Room, Living Room, Master Bedroom
Appliance Range, Dishwasher, Disposal, Microwave, Refrigerator, Propane Water Heater, Tank Water Heater, Utility Connections for Gas Range, Utility Connections for Gas Oven
Laundry First Floor
Basement Type Full, Interior Entry, Unfinished
Exterior
Exterior Feature Balcony, Sprinkler System, Decorative Lighting, Horses Permitted
Garage Spaces 3.0
Fence Fenced/Enclosed
Community Features Public Transportation, Shopping, Park, Walk/Jog Trails, Stable(s), Golf, Conservation Area, Highway Access, Public School
Utilities Available for Gas Range, for Gas Oven
Waterfront Description Waterfront, Lake
View Y/N Yes
View Scenic View(s)
Roof Type Slate, Metal
Total Parking Spaces 10
Garage Yes
Waterfront Description Waterfront, Lake
Building
Lot Description Wooded, Gentle Sloping
Foundation Concrete Perimeter, Slab
Sewer Private Sewer
Water Public
Others
Acceptable Financing Contract
Listing Terms Contract
Read Less Info
Want to know what your home might be worth? Contact us for a FREE valuation!

Our team is ready to help you sell your home for the highest possible price ASAP
Bought with David O Leary • Coldwell Banker Realty - Hingham



