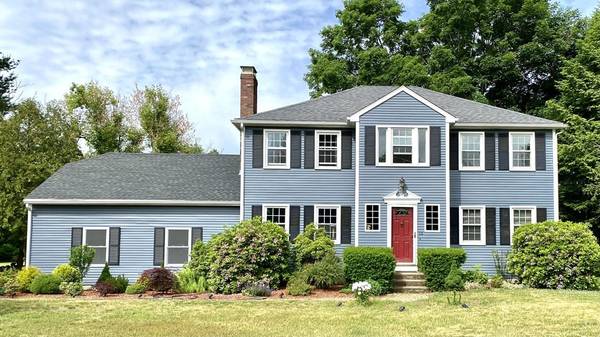For more information regarding the value of a property, please contact us for a free consultation.
Key Details
Sold Price $668,000
Property Type Single Family Home
Sub Type Single Family Residence
Listing Status Sold
Purchase Type For Sale
Square Footage 2,400 sqft
Price per Sqft $278
MLS Listing ID 73033314
Sold Date 11/10/22
Style Colonial, French Colonial
Bedrooms 4
Full Baths 2
Half Baths 1
HOA Y/N false
Year Built 1981
Annual Tax Amount $9,247
Tax Year 2022
Lot Size 0.520 Acres
Acres 0.52
Property Description
Welcome to a 4 BR, 2.5 BA French Colonial House located in an established beautiful neighborhood. This is a great opportunity to own in Medway with its top-rated school system! Very rare low maintenance combination of natural gas, town water/ town sewer and underground wires. Hardwood/oak throughout the first floor with an open floor plan seamlessly connecting the family room and kitchen to the screened porch and leading to an inviting sunny and private backyard. A large patio provides plentiful space for entertaining or simply enjoying the peaceful and natural ambience. Owens Corning lifetime warranty partially finished basement with heat and electricity plus extra storage. 12x12 shed & 2-car garage with the 2nd level storage space. You will definitely appreciate the short drive in almost any direction to shops, parks, restaurants, highways.
Location
State MA
County Norfolk
Zoning ARS
Direction Village Street to Waterview Drive
Rooms
Family Room Flooring - Hardwood, Balcony / Deck, Open Floorplan, Recessed Lighting
Basement Partial, Partially Finished
Primary Bedroom Level Second
Dining Room Flooring - Hardwood, Window(s) - Picture, Open Floorplan, Lighting - Overhead
Kitchen Flooring - Hardwood, Window(s) - Bay/Bow/Box, Countertops - Stone/Granite/Solid, Deck - Exterior, Open Floorplan, Recessed Lighting, Stainless Steel Appliances, Gas Stove, Lighting - Overhead
Interior
Interior Features Closet, Open Floorplan, Recessed Lighting, Lighting - Sconce, Entry Hall
Heating Baseboard
Cooling None, Whole House Fan
Flooring Tile, Carpet, Hardwood, Flooring - Hardwood, Flooring - Wood
Fireplaces Number 1
Fireplaces Type Family Room
Appliance Dishwasher, Microwave, Refrigerator, Washer, Dryer, Gas Water Heater, Utility Connections for Gas Range, Utility Connections for Gas Oven, Utility Connections for Gas Dryer
Laundry Bathroom - Half, Flooring - Stone/Ceramic Tile, Gas Dryer Hookup, Washer Hookup, First Floor
Basement Type Partial, Partially Finished
Exterior
Exterior Feature Rain Gutters, Storage
Garage Spaces 2.0
Community Features Shopping, Park, Walk/Jog Trails, Bike Path, Conservation Area, Highway Access, Public School, Sidewalks
Utilities Available for Gas Range, for Gas Oven, for Gas Dryer, Washer Hookup
Roof Type Shingle
Total Parking Spaces 4
Garage Yes
Building
Lot Description Level
Foundation Concrete Perimeter
Sewer Public Sewer
Water Public
Architectural Style Colonial, French Colonial
Schools
Elementary Schools 1.8 Ml
Middle Schools 1.9Ml
High Schools 1.1Ml
Read Less Info
Want to know what your home might be worth? Contact us for a FREE valuation!

Our team is ready to help you sell your home for the highest possible price ASAP
Bought with Faina Shapiro • Berkshire Hathaway HomeServices Page Realty



