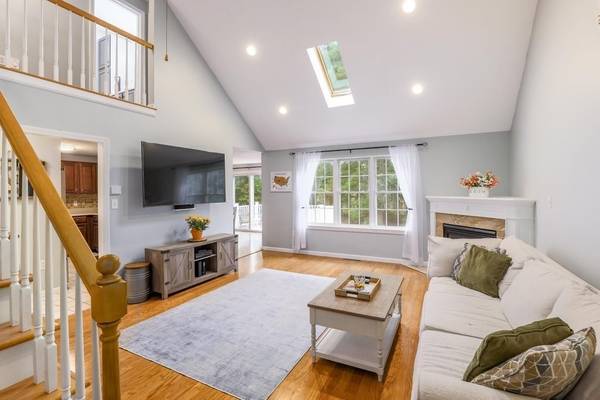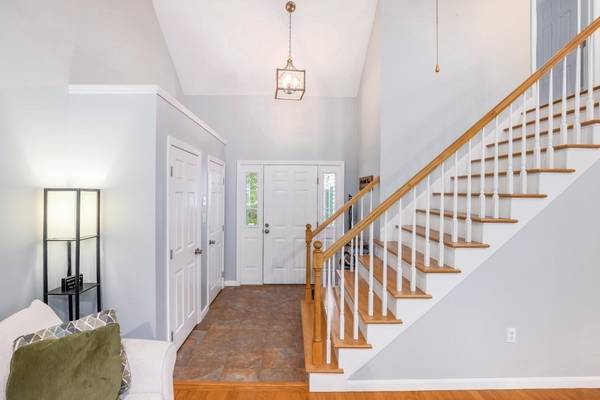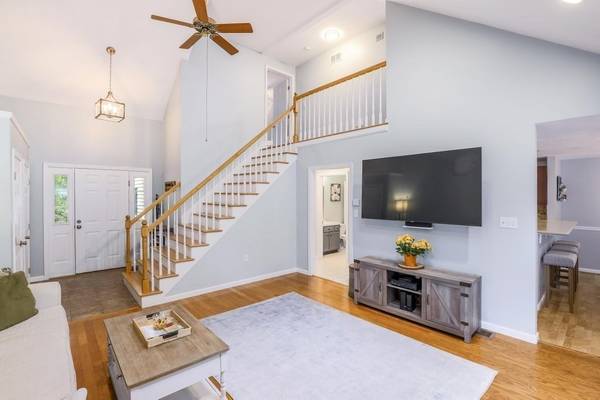For more information regarding the value of a property, please contact us for a free consultation.
Key Details
Sold Price $410,757
Property Type Condo
Sub Type Condominium
Listing Status Sold
Purchase Type For Sale
Square Footage 2,200 sqft
Price per Sqft $186
MLS Listing ID 73036948
Sold Date 11/10/22
Bedrooms 2
Full Baths 1
Half Baths 2
HOA Fees $413/mo
HOA Y/N true
Year Built 1998
Annual Tax Amount $4,639
Tax Year 2022
Property Description
Doesn't get much better than this! Beautiful end-unit townhome in a desirable location, surrounded by woods to offer maximum privacy. This home welcomes you with an abundance of light offered by the living room skylights and windows. The first floor offers an open kitchen/dining room combination, with slider door leading to outdoor deck. There is a half bath with laundry and access to the two-car garage. Spacious primary bedroom and walk in closet. Second bedroom overlooks the private backyard. Main bathroom with custom cabinets, stand up shower and soaking tub for relaxing. Head on down to the fully-finished basement that includes a wet bar, pool table and half bath, making this truly a one of a kind entertainment space! Freshly painted throughout as well as new ceiling tiles and carpet in basement. Association replaced roof a few months ago and hot water heater was installed in Jan 2022. Showings start at open house on Saturday from 11am-1pm, come see all this home has to offer!!
Location
State MA
County Worcester
Zoning R1
Direction google maps
Rooms
Basement Y
Primary Bedroom Level Second
Dining Room Flooring - Hardwood, Deck - Exterior, Slider, Lighting - Overhead
Kitchen Flooring - Stone/Ceramic Tile, Breakfast Bar / Nook, Lighting - Overhead
Interior
Interior Features Closet, Wet bar, Recessed Lighting, Slider, Bonus Room, Central Vacuum, Wet Bar
Heating Forced Air, Natural Gas
Cooling Central Air
Flooring Wood, Tile, Carpet, Flooring - Wall to Wall Carpet
Fireplaces Number 1
Appliance Range, Dishwasher, Disposal, Microwave, Refrigerator, Washer, Dryer, Gas Water Heater, Utility Connections for Electric Range, Utility Connections for Gas Dryer
Laundry In Unit, Washer Hookup
Basement Type Y
Exterior
Garage Spaces 2.0
Community Features Shopping, Walk/Jog Trails, Golf, Highway Access, Public School
Utilities Available for Electric Range, for Gas Dryer, Washer Hookup
Roof Type Shingle
Total Parking Spaces 4
Garage Yes
Building
Story 2
Sewer Public Sewer
Water Public
Others
Pets Allowed Yes
Pets Allowed Yes
Read Less Info
Want to know what your home might be worth? Contact us for a FREE valuation!

Our team is ready to help you sell your home for the highest possible price ASAP
Bought with Michael Foster • Ernest W Foster, JR Real Estate



