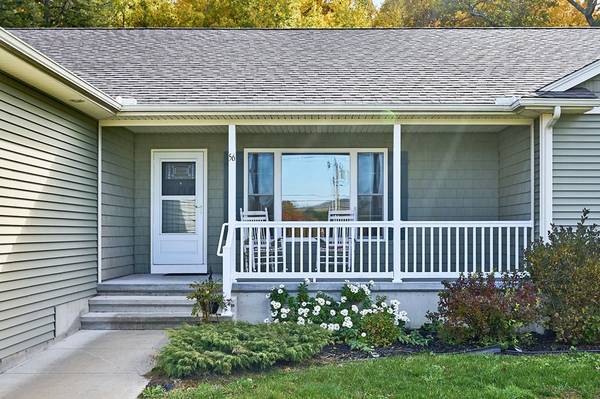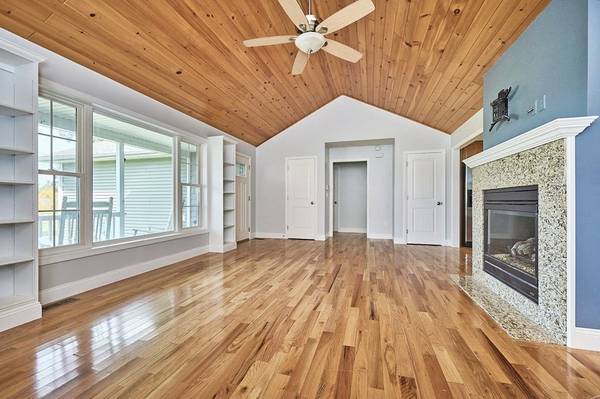For more information regarding the value of a property, please contact us for a free consultation.
Key Details
Sold Price $475,000
Property Type Single Family Home
Sub Type Single Family Residence
Listing Status Sold
Purchase Type For Sale
Square Footage 1,902 sqft
Price per Sqft $249
MLS Listing ID 73049435
Sold Date 11/14/22
Style Ranch
Bedrooms 3
Full Baths 2
Year Built 2010
Annual Tax Amount $6,424
Tax Year 2022
Lot Size 1.540 Acres
Acres 1.54
Property Description
Multiple offers received, highest & best offers do Sunday, Oct. 23rd at 5: 00. Spacious ranch nestled on 1.5+ acres with sweeping hillside views. This well-appointed home features large living room with cathedral ceilings and 2-sided gas fireplace, and kitchen with granite counters, stainless appliances, and breakfast bar that opens to the gracious dining room. The adjacent heated sunroom has 3 walls of windows and atrium door to rear yard. The 1st floor primary suite has private bath and walk-in closet. Also on the main level are 2 additional bedrooms, another full bath, and a separate laundry room. Sit and take in the long views from the front farmer's porch or relax on the deck and large Goshen stone patio in the big backyard. The living is easy with oversize 2-car attached garage, central air, handy shed, and gas utilities, plus full, useable basement. Conveniently located minutes to Easthampton, the bike path, shopping, and the highway. The ultimate in one floor living!
Location
State MA
County Hampshire
Zoning RR
Direction Coleman to Gunn to Pleasant.
Rooms
Basement Full, Bulkhead
Primary Bedroom Level First
Dining Room Flooring - Hardwood, Slider
Kitchen Flooring - Hardwood, Pantry, Countertops - Stone/Granite/Solid, Breakfast Bar / Nook, Stainless Steel Appliances
Interior
Interior Features Ceiling Fan(s), Vaulted Ceiling(s), Slider, Sun Room, Internet Available - Broadband
Heating Forced Air, Natural Gas
Cooling Central Air
Flooring Tile, Carpet, Hardwood
Fireplaces Number 1
Fireplaces Type Kitchen, Living Room
Appliance Range, Dishwasher, Microwave, Refrigerator, Washer, Dryer, Gas Water Heater, Utility Connections for Gas Range
Laundry Flooring - Stone/Ceramic Tile, First Floor
Basement Type Full, Bulkhead
Exterior
Exterior Feature Storage
Garage Spaces 2.0
Community Features Shopping, Walk/Jog Trails
Utilities Available for Gas Range
Roof Type Shingle
Total Parking Spaces 6
Garage Yes
Building
Foundation Concrete Perimeter
Sewer Private Sewer
Water Public
Architectural Style Ranch
Read Less Info
Want to know what your home might be worth? Contact us for a FREE valuation!

Our team is ready to help you sell your home for the highest possible price ASAP
Bought with Mindy Cotherman • Borawski Real Estate



