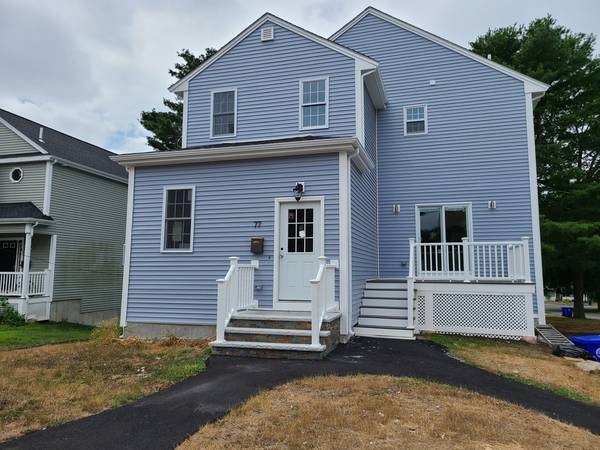For more information regarding the value of a property, please contact us for a free consultation.
Key Details
Sold Price $678,000
Property Type Single Family Home
Sub Type Single Family Residence
Listing Status Sold
Purchase Type For Sale
Square Footage 3,060 sqft
Price per Sqft $221
MLS Listing ID 73035865
Sold Date 11/15/22
Style Colonial
Bedrooms 4
Full Baths 3
Half Baths 1
HOA Y/N false
Year Built 1900
Annual Tax Amount $4,678
Tax Year 2022
Lot Size 6,534 Sqft
Acres 0.15
Property Description
Like Brand New throughout including all mechanicals. Ten rm, 4 bedroom, 3 1/2 bath NE Colonial with 2 car garage under with 3 levels of living. Gorgeous fully applianced kitchen with all brand new SS appliances and a "waterfall effect countertop". Spacious open floor on the main level with the Kitchen flowing into the large fireplaced Family room / Dining room with lots of natural sunlight from the windows and slider leading to the deck. Two level Sitting room welcoming guests at the main entrance. Laundry room on 1st level. Light silver gray vinyl plank floors throughout the 1st & 2nd floors of the home with tile floors throughout the lower level. Four bedrooms on the second level with two of the bedrooms being Main bedrooms with walk-in closets and full baths with shining glass shower enclosures. The other two bedrooms both have walk-in closets and share the 3rd full bathroom. Close to shopping, restaurants, and all of the area amenities. Minutes to highway and nearby commuter rail.
Location
State MA
County Norfolk
Area Brookville
Zoning R3
Direction Union Street to 77 Pleasant Street.
Rooms
Family Room Flooring - Vinyl, Balcony / Deck, Recessed Lighting, Slider
Basement Full, Finished, Walk-Out Access, Interior Entry, Garage Access, Concrete
Primary Bedroom Level Second
Dining Room Flooring - Vinyl, Recessed Lighting
Kitchen Flooring - Vinyl, Countertops - Stone/Granite/Solid, Breakfast Bar / Nook, Cabinets - Upgraded, Recessed Lighting, Stainless Steel Appliances, Gas Stove, Peninsula
Interior
Interior Features Bathroom - With Shower Stall, Recessed Lighting, Bathroom, Bonus Room, Sitting Room, Exercise Room
Heating Forced Air, Natural Gas
Cooling Central Air
Flooring Tile, Vinyl, Hardwood, Flooring - Stone/Ceramic Tile, Flooring - Vinyl
Fireplaces Number 1
Fireplaces Type Family Room
Appliance Range, Dishwasher, Disposal, Refrigerator, Gas Water Heater, Utility Connections for Gas Range
Laundry Washer Hookup
Basement Type Full, Finished, Walk-Out Access, Interior Entry, Garage Access, Concrete
Exterior
Garage Spaces 2.0
Community Features Public Transportation, Shopping, Park, Highway Access, House of Worship, Private School, Public School, T-Station
Utilities Available for Gas Range, Washer Hookup
Roof Type Shingle
Total Parking Spaces 2
Garage Yes
Building
Lot Description Corner Lot
Foundation Concrete Perimeter, Stone
Sewer Public Sewer
Water Public
Architectural Style Colonial
Schools
Elementary Schools Kennedy
Middle Schools Holbrook Middle
High Schools Holbrook High
Others
Senior Community false
Read Less Info
Want to know what your home might be worth? Contact us for a FREE valuation!

Our team is ready to help you sell your home for the highest possible price ASAP
Bought with Patrick Palzkill • Beacon Rock Realty Services



