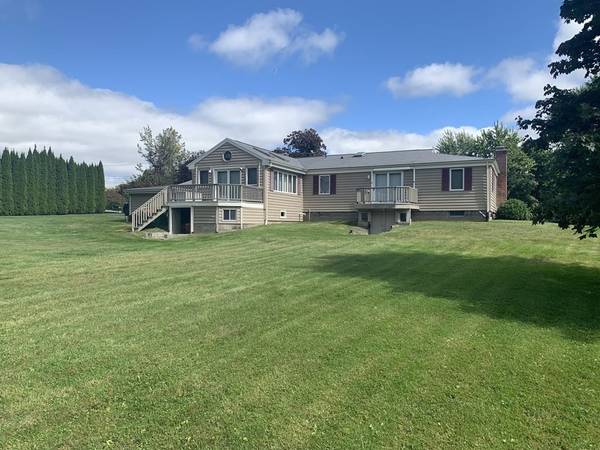For more information regarding the value of a property, please contact us for a free consultation.
Key Details
Sold Price $338,500
Property Type Single Family Home
Sub Type Single Family Residence
Listing Status Sold
Purchase Type For Sale
Square Footage 1,636 sqft
Price per Sqft $206
MLS Listing ID 73039604
Sold Date 11/15/22
Style Ranch
Bedrooms 2
Full Baths 2
Year Built 1952
Annual Tax Amount $5,339
Tax Year 2022
Lot Size 1.090 Acres
Acres 1.09
Property Description
This cute, well maintained, 6rm, 2bedrm, 2bathrm home is a Gem! Open concept kit, Dining area & living room . Living rm has fireplace and built in book cases. vaulted ceiling sunroom is to die for! Fam rm has the option of a wood burning or pellet stove(electric fireplace will not remain). skylights in fam rm, sunrm, bathroom and solar tube in bathrm let the sunlight flow. Once a 3 bedrm home could easily be so again. Walk out partially finished basement. Tons of storage space inside and out. 2 Decks. Great work space in the oversized garage . 3 sheds, one attached to garage could hold a 3rd car. Circular driveway. Beautifully groomed 1.09 acres that is open & relatively flat with a small intermittent stream in the spring. Dead end street keeps car traffic to a minimum. This lovely home is not only very functional it is an oasis of peace and tranquility. Don't wait call today!
Location
State MA
County Hampshire
Zoning Res
Direction Off Cold Hill Road
Rooms
Family Room Flooring - Wall to Wall Carpet
Primary Bedroom Level First
Kitchen Flooring - Stone/Ceramic Tile
Interior
Interior Features Sun Room
Heating Forced Air, Electric Baseboard, Oil
Cooling Central Air
Flooring Tile, Vinyl, Carpet, Flooring - Wall to Wall Carpet
Fireplaces Number 1
Appliance Oil Water Heater, Utility Connections for Electric Range, Utility Connections for Electric Oven, Utility Connections for Electric Dryer
Laundry Flooring - Vinyl, First Floor, Washer Hookup
Exterior
Garage Spaces 2.0
Utilities Available for Electric Range, for Electric Oven, for Electric Dryer, Washer Hookup
Roof Type Shingle
Total Parking Spaces 4
Garage Yes
Building
Lot Description Wooded, Cleared, Level
Foundation Block
Sewer Private Sewer
Water Private
Architectural Style Ranch
Read Less Info
Want to know what your home might be worth? Contact us for a FREE valuation!

Our team is ready to help you sell your home for the highest possible price ASAP
Bought with Kate Hogan • Brick & Mortar



