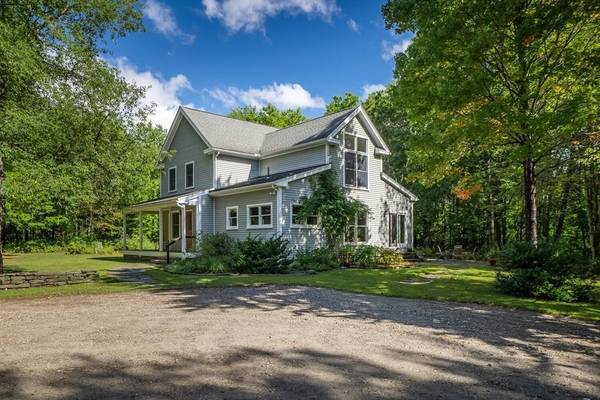For more information regarding the value of a property, please contact us for a free consultation.
Key Details
Sold Price $535,000
Property Type Single Family Home
Sub Type Single Family Residence
Listing Status Sold
Purchase Type For Sale
Square Footage 3,393 sqft
Price per Sqft $157
MLS Listing ID 73034441
Sold Date 11/15/22
Style Contemporary, Farmhouse
Bedrooms 3
Full Baths 2
Half Baths 1
HOA Y/N false
Year Built 2004
Annual Tax Amount $6,898
Tax Year 2022
Lot Size 6.050 Acres
Acres 6.05
Property Description
Stunning Contemporary Post & Beam home nestled on 6 acres with seasonal views to the northeast and southern exposure. Privacy is yours as you enjoy birds & wildlife, easy access to biking, hiking & skiing... away from it all, yet within walking distance to the high school & minutes to Northfield Mt. Hermon School.. Bringing the outside in, you'll enjoy the light-filled rooms & exquisite floor plan. The unique modern farmhouse design includes a wrap around porch, open-space kitchen/dining/living rooms with beautiful ash hardwood floors, exposed beams & a central stone fireplace. The chef's kitchen gleams w/ SS appliances, granite counters, a huge cooking island, and stunning cabinetry. A 1st floor bedroom is a bonus! Upstairs are 2 spacious bedrooms, an office, and large full bath. The basement is partially finished w/ tile floors, a bonus room, full bath, a dedicated laundry room & workshop area. A large 3 car garage/barn offers a garden shed plus a room above that could be finished.
Location
State MA
County Franklin
Zoning RA
Direction From Route 142 (Mt. Hermon Station Rd) take Bennett Brook Rd. House is the first house on the left.
Rooms
Basement Full, Partially Finished, Interior Entry, Bulkhead, Concrete
Primary Bedroom Level Second
Dining Room Beamed Ceilings, Flooring - Hardwood, Deck - Exterior, Open Floorplan, Lighting - Pendant
Kitchen Beamed Ceilings, Flooring - Hardwood, Countertops - Stone/Granite/Solid, Kitchen Island, Open Floorplan, Stainless Steel Appliances, Gas Stove, Lighting - Pendant
Interior
Interior Features Beamed Ceilings, Lighting - Pendant, Ceiling - Cathedral, Closet, Lighting - Overhead, Entrance Foyer, Office, Bonus Room, Internet Available - Broadband
Heating Baseboard, Oil, Wood Stove, Leased Propane Tank
Cooling Ductless
Flooring Tile, Carpet, Hardwood, Flooring - Stone/Ceramic Tile, Flooring - Wall to Wall Carpet
Fireplaces Number 1
Fireplaces Type Living Room, Wood / Coal / Pellet Stove
Appliance Oven, Dishwasher, Microwave, Countertop Range, Refrigerator, Washer, Dryer, Oil Water Heater, Utility Connections for Gas Range, Utility Connections for Electric Oven, Utility Connections for Electric Dryer
Laundry Flooring - Stone/Ceramic Tile, Electric Dryer Hookup, Washer Hookup, Lighting - Overhead, In Basement
Basement Type Full, Partially Finished, Interior Entry, Bulkhead, Concrete
Exterior
Exterior Feature Rain Gutters, Storage, Garden, Stone Wall
Garage Spaces 3.0
Community Features Park, Stable(s), Golf, Conservation Area, Highway Access, Private School, Public School
Utilities Available for Gas Range, for Electric Oven, for Electric Dryer, Washer Hookup
Roof Type Shingle
Total Parking Spaces 8
Garage Yes
Building
Lot Description Wooded, Cleared
Foundation Concrete Perimeter
Sewer Private Sewer
Water Private
Architectural Style Contemporary, Farmhouse
Schools
Elementary Schools Northfield Elem
Middle Schools Pioneer Valley
High Schools Pioneer Valley
Read Less Info
Want to know what your home might be worth? Contact us for a FREE valuation!

Our team is ready to help you sell your home for the highest possible price ASAP
Bought with Kate Hogan • Brick & Mortar



