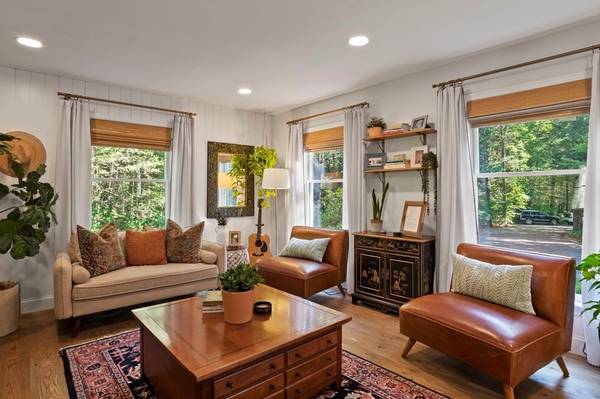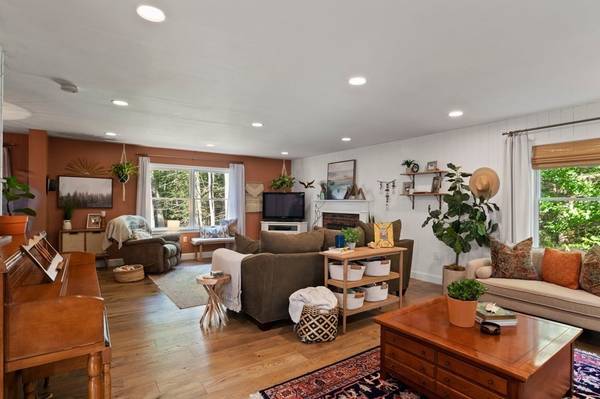For more information regarding the value of a property, please contact us for a free consultation.
Key Details
Sold Price $560,000
Property Type Single Family Home
Sub Type Single Family Residence
Listing Status Sold
Purchase Type For Sale
Square Footage 2,464 sqft
Price per Sqft $227
MLS Listing ID 73038514
Sold Date 11/16/22
Style Colonial
Bedrooms 4
Full Baths 2
Half Baths 1
Year Built 1998
Annual Tax Amount $6,185
Tax Year 2022
Lot Size 5.530 Acres
Acres 5.53
Property Description
ITS GOT STYLE, COMFORT, FUNCTION & LOTS OF LAND! 5.53 acres to be exact. Truly a bird watchers paradise! This home is filled with beautiful ideas that can be found throughout this impeccably maintained home from the flooring, lighting, hardware, color choices & tasteful wall paper that will have you swooning! Beams of natural light flood this home with rays of sunshine through their floor to ceiling windows. The open floor plan allows for comfortable living & easy entertaining. The cozy wood fireplace will create the perfect ambiance & mood when you need it. Gorgeous kitchen is dressed in quartz counters, gold hardware & features a large pantry for all your kitchen essentials. Versatile formal dining room turned play room to allow for more practical useable space. Stunning remodeled 1/2 bath &1st floor laundry round out the main level. Upstairs features main bedroom en-suite with large walk-in closet. 3 more large bedrooms & full bath round out the 2nd floor.Heated garage & new roof!
Location
State MA
County Hampshire
Zoning RV
Direction Off Cold Spring or Wolcott Rd
Rooms
Basement Full, Interior Entry, Garage Access, Concrete
Primary Bedroom Level Second
Dining Room Flooring - Wood, Open Floorplan, Remodeled, Slider, Lighting - Overhead
Kitchen Flooring - Wood, Dining Area, Pantry, Countertops - Upgraded, Breakfast Bar / Nook, Cabinets - Upgraded, Exterior Access, Open Floorplan, Slider, Lighting - Overhead
Interior
Interior Features Closet, Lighting - Overhead, Entrance Foyer, Play Room
Heating Forced Air, Oil
Cooling Central Air
Flooring Tile, Carpet, Engineered Hardwood, Flooring - Wood
Fireplaces Number 1
Fireplaces Type Living Room
Appliance Range, Dishwasher, Refrigerator, Oil Water Heater, Tank Water Heater, Utility Connections for Electric Range, Utility Connections for Electric Dryer
Laundry Flooring - Wood, Main Level, First Floor, Washer Hookup
Basement Type Full, Interior Entry, Garage Access, Concrete
Exterior
Exterior Feature Rain Gutters
Garage Spaces 2.0
Community Features Public Transportation, Shopping, Pool, Tennis Court(s), Park, Walk/Jog Trails, Stable(s), Golf, Medical Facility, Laundromat, Bike Path, Conservation Area, Highway Access, House of Worship, Public School
Utilities Available for Electric Range, for Electric Dryer, Washer Hookup
Roof Type Shingle
Total Parking Spaces 10
Garage Yes
Building
Lot Description Wooded, Cleared, Level
Foundation Concrete Perimeter
Sewer Private Sewer
Water Private
Architectural Style Colonial
Read Less Info
Want to know what your home might be worth? Contact us for a FREE valuation!

Our team is ready to help you sell your home for the highest possible price ASAP
Bought with Kimberly Allen Team • Berkshire Hathaway HomeServices Realty Professionals



