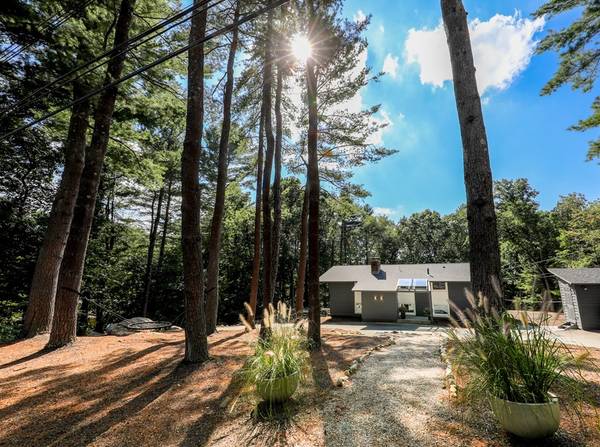For more information regarding the value of a property, please contact us for a free consultation.
Key Details
Sold Price $1,585,000
Property Type Single Family Home
Sub Type Single Family Residence
Listing Status Sold
Purchase Type For Sale
Square Footage 2,314 sqft
Price per Sqft $684
Subdivision Turning Mill
MLS Listing ID 73033217
Sold Date 11/17/22
Style Contemporary
Bedrooms 4
Full Baths 3
HOA Y/N false
Year Built 1956
Annual Tax Amount $12,089
Tax Year 2022
Lot Size 0.690 Acres
Acres 0.69
Property Description
Located in the heart of Lexington's Turning Mill community, an area renowned for its Techbuilt and Peacock Farm architectural style homes, this Mid-century modern masterpiece was designed by the celebrated architect Carl Koch and constructed in 1956 by “Techbuild Inc”. Renovated with respect to its original architecture, the first-floor design adheres to the open concept whilst providing separation between the living room, central kitchen and dining area, and the family room. The 2nd floor comprises 4 bedrooms, including a primary suite, and there are 3 full bathrooms. Highlights of the recent renovation include a new roof, new windows, 2 bathrooms, and 7 zones of air conditioning. Set on 0.69 acres, the property is perfectly situated near to the heated Paint Rock community swimming pool, the highly regarded Estabrook Elementary School, and the Paint Mine conservation area with its extensive trail network. Ideal commuter location with easy highway access 14 miles from downtown Boston.
Location
State MA
County Middlesex
Zoning RO
Direction Grove Street, to Robinson Road, to Turning Mill Road, to Demar Road.
Interior
Interior Features Internet Available - Broadband
Heating Baseboard, Radiant, Oil, Ductless
Cooling Ductless
Flooring Wood, Tile
Fireplaces Number 1
Appliance Oven, Dishwasher, Disposal, Countertop Range, Refrigerator, Washer, Dryer, Range Hood, Instant Hot Water, Oil Water Heater, Utility Connections for Electric Range, Utility Connections for Electric Oven, Utility Connections for Electric Dryer
Exterior
Exterior Feature Storage
Community Features Public Transportation, Pool, Walk/Jog Trails, Bike Path, Conservation Area, Highway Access, Public School
Utilities Available for Electric Range, for Electric Oven, for Electric Dryer
Roof Type Shingle
Total Parking Spaces 6
Garage No
Building
Lot Description Wooded, Cleared, Gentle Sloping
Foundation Slab
Sewer Public Sewer
Water Public
Architectural Style Contemporary
Schools
Elementary Schools Estabrook
Middle Schools Diamond
High Schools Lexington High
Others
Senior Community false
Read Less Info
Want to know what your home might be worth? Contact us for a FREE valuation!

Our team is ready to help you sell your home for the highest possible price ASAP
Bought with Justin Blankenship • Hartley Realty Group



