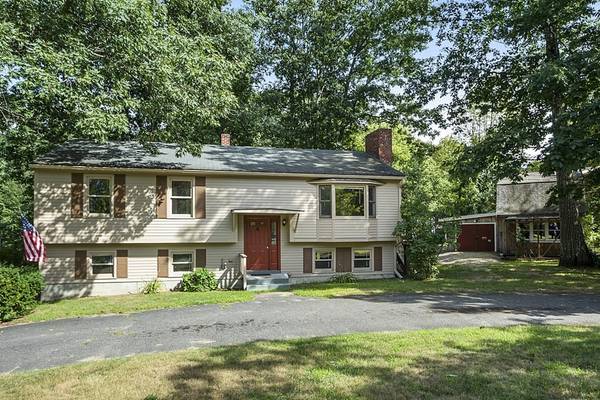For more information regarding the value of a property, please contact us for a free consultation.
Key Details
Sold Price $360,000
Property Type Single Family Home
Sub Type Single Family Residence
Listing Status Sold
Purchase Type For Sale
Square Footage 2,536 sqft
Price per Sqft $141
MLS Listing ID 73027050
Sold Date 11/16/22
Style Raised Ranch
Bedrooms 4
Full Baths 2
Year Built 1987
Annual Tax Amount $4,245
Tax Year 2022
Lot Size 0.550 Acres
Acres 0.55
Property Description
COME SEE THIS INCREDIBLE OPPORTUNITY TO OWN A HOME IN THIS HIGHLY SOUGHT-AFTER NEIGHBORHOOD. THIS HOME SITS ON OVER A HALF ACRE LAND WITH A HORSESHOE DRIVEWAY, HUGE 1,364 SF BARN FOR PARKING/STORAGE/WORKSHOP AND MORE POSSIBILITIES. INSIDE BOASTS A UNIQUE COMBINATION OF 2 LIVING SPACES WITH A COMBINED 4 BEDROOMS, 2 FULL BATHS, 2 KITCHENS, 2 LIVING ROOMS, 2 LAUNDRY AREAS ETC. HARD WOOD FLOORS THROUGHOUT THE UPSTAIRS. PERFECT FOR AN IN-LAW SITUATION (PUBLIC LISTINGS HAS THIS AS A SINGLE-FAMILY HOME). RELAX OR ENTERTAIN ON YOUR SPACIOUS 450 SF DECK OR SIT AND HAVE A COFFEE AND READ A BOOK IN YOUR YEAR-ROUND SUNROOM. MOVE-IN READY AND CONVENIENTLY LOCATED NEAR HIGHWAY AND DOWNTOWN. OPEN HOUSE SATURDAY 10/3 - 11:00 -1:00 - A MUST SEE!!!
Location
State MA
County Worcester
Zoning R
Direction Main Street to Pleasant Street to High Knob
Rooms
Family Room Flooring - Hardwood
Basement Full, Finished, Walk-Out Access, Interior Entry, Concrete
Primary Bedroom Level First
Dining Room Flooring - Stone/Ceramic Tile, Window(s) - Bay/Bow/Box, Open Floorplan
Kitchen Deck - Exterior, Exterior Access, Open Floorplan
Interior
Interior Features Dining Area, Pantry, Sun Room, Kitchen, Central Vacuum
Heating Baseboard, Oil
Cooling None
Flooring Tile, Vinyl, Hardwood, Stone / Slate, Flooring - Hardwood, Flooring - Stone/Ceramic Tile
Fireplaces Number 2
Fireplaces Type Family Room, Living Room
Appliance Range, Dishwasher, Refrigerator, Oil Water Heater, Utility Connections for Electric Range
Laundry Flooring - Stone/Ceramic Tile, Electric Dryer Hookup, Washer Hookup, In Basement
Basement Type Full, Finished, Walk-Out Access, Interior Entry, Concrete
Exterior
Exterior Feature Rain Gutters
Garage Spaces 2.0
Community Features Public Transportation, Shopping, Walk/Jog Trails, Stable(s), Golf, Medical Facility, Bike Path, Conservation Area, Highway Access, House of Worship, Public School
Utilities Available for Electric Range
Roof Type Shingle
Total Parking Spaces 8
Garage Yes
Building
Lot Description Corner Lot, Gentle Sloping, Level
Foundation Concrete Perimeter
Sewer Public Sewer
Water Public
Architectural Style Raised Ranch
Schools
Elementary Schools Aces
Middle Schools Arms
High Schools Arrhs
Others
Acceptable Financing Other (See Remarks)
Listing Terms Other (See Remarks)
Read Less Info
Want to know what your home might be worth? Contact us for a FREE valuation!

Our team is ready to help you sell your home for the highest possible price ASAP
Bought with Katelyn Carlson • Cetto Real Estate



